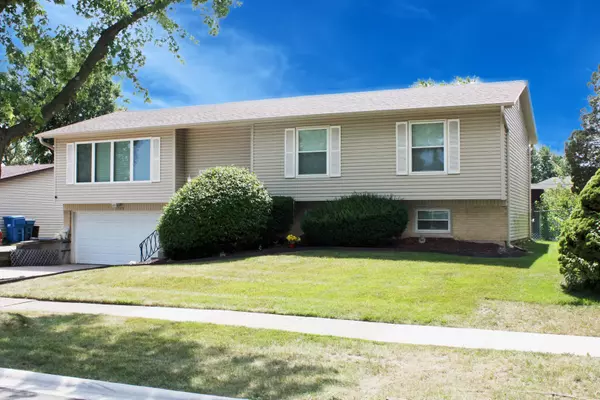$369,850
$374,900
1.3%For more information regarding the value of a property, please contact us for a free consultation.
4 Beds
2.5 Baths
2,145 SqFt
SOLD DATE : 10/08/2024
Key Details
Sold Price $369,850
Property Type Single Family Home
Sub Type Detached Single
Listing Status Sold
Purchase Type For Sale
Square Footage 2,145 sqft
Price per Sqft $172
Subdivision Hanover Highlands
MLS Listing ID 12141770
Sold Date 10/08/24
Style Bi-Level
Bedrooms 4
Full Baths 2
Half Baths 1
Year Built 1970
Annual Tax Amount $7,662
Tax Year 2023
Lot Size 8,276 Sqft
Lot Dimensions 125X65
Property Description
Prepare to be Wowed! This spacious raised ranch stands out with its unique entrance foyer, featuring a seating area and coat closet, unlike typical raised ranches with traditional staircases. This is an ESTATE SALE and family members said that the exact dates of updates are unclear, they agreed that most updates have been made within the last 10 years. They do believe the roof is approximately 5 years old. The list of improvements includes the kitchen, flooring, some remote-controlled blinds, bathrooms, appliances, windows, siding, HVAC system, and a concrete patio with a natural gas line for grilling. This home is truly move-in ready, featuring a completely fenced-in yard with a large shed. The kitchen with island and open entertaining space are sure to impress and perfect for entertaining, the finished basement includes a large family room with a wet bar, a half bathroom, and a laundry room. Located in a great area, you'll find schools, parks, shopping centers, and restaurants nearby, with easy access to Rt20 and I-90. Don't miss this opportunity!
Location
State IL
County Cook
Community Sidewalks, Street Lights
Rooms
Basement Full
Interior
Interior Features Bar-Wet, Hardwood Floors, First Floor Full Bath
Heating Natural Gas, Forced Air
Cooling Central Air
Fireplace N
Appliance Range, Microwave, Dishwasher, Refrigerator, Washer, Dryer
Laundry Gas Dryer Hookup
Exterior
Exterior Feature Deck, Patio
Parking Features Attached
Garage Spaces 2.0
View Y/N true
Roof Type Asphalt
Building
Lot Description Fenced Yard
Story Split Level
Foundation Concrete Perimeter
Sewer Public Sewer
Water Public
New Construction false
Schools
Elementary Schools Albert Einstein Elementary Schoo
Middle Schools Jane Addams Junior High School
High Schools Hoffman Estates High School
School District 54, 54, 211
Others
HOA Fee Include None
Ownership Fee Simple
Special Listing Condition None
Read Less Info
Want to know what your home might be worth? Contact us for a FREE valuation!

Our team is ready to help you sell your home for the highest possible price ASAP
© 2025 Listings courtesy of MRED as distributed by MLS GRID. All Rights Reserved.
Bought with Mudassir Siddiqui • Homesmart Connect LLC
"My job is to find and attract mastery-based agents to the office, protect the culture, and make sure everyone is happy! "
2600 S. Michigan Ave., STE 102, Chicago, IL, 60616, United States






