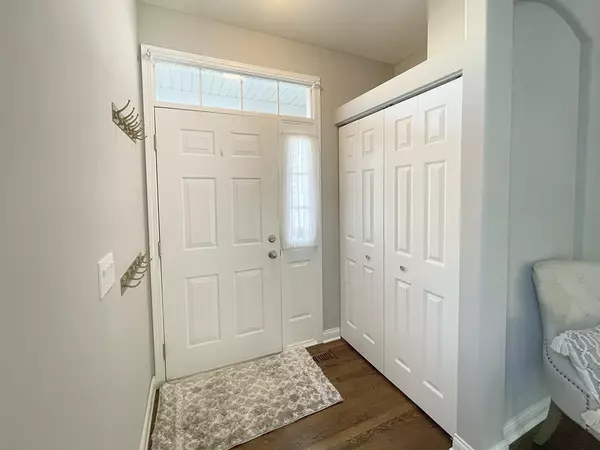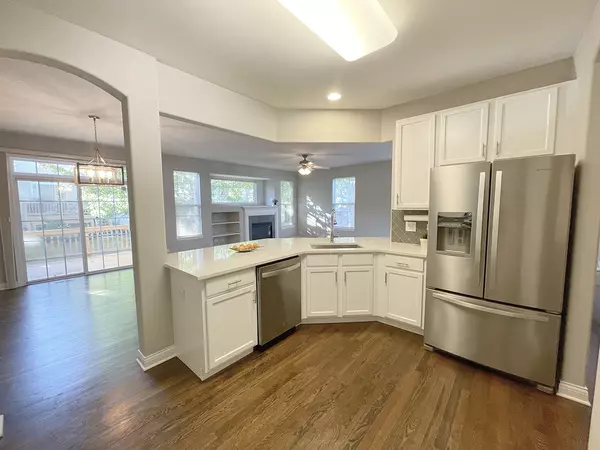$424,900
$424,900
For more information regarding the value of a property, please contact us for a free consultation.
4 Beds
2.5 Baths
2,150 SqFt
SOLD DATE : 10/07/2024
Key Details
Sold Price $424,900
Property Type Condo
Sub Type 1/2 Duplex,Townhouse-2 Story
Listing Status Sold
Purchase Type For Sale
Square Footage 2,150 sqft
Price per Sqft $197
Subdivision Fisher Farms
MLS Listing ID 12163556
Sold Date 10/07/24
Bedrooms 4
Full Baths 2
Half Baths 1
HOA Fees $260/mo
Year Built 2002
Annual Tax Amount $8,086
Tax Year 2023
Lot Dimensions 38X104
Property Description
This spotless 4 bedroom townhome will dazzle you from top to bottom! Fully remodeled in 2018, basement finished in 2019, new roof in 2021, new furnace 2022. Loft converted to 4th bedroom in 2023! All you need to do is move right in! As you enter, gleaming hardwood floors greet and carry you throughout the open first floor. The coveted open concept showcases the large living room with gas fireplace and great sunlight. All white kitchen has great cabinet space, wrap-around breakfast bar, quartz countertops, stainless-steel appliances and storage galore. Dining room features sliding glass door to western facing deck. Upstairs you have four bedrooms/two baths and laundry room with deep sink and great cabinet space. Master bedroom is large with seating area, walls of windows, and vaulted ceiling. Primary bathroom features double vanity, custom tile work, new glass shower, and large soaking tub. Bedrooms feature neutral colors, white trim and doors, and vaulted ceilings with lights and fan fixtures. Hall bath is nicely updated as well. Finished basement has wide open area for so many options and lots of storage closets. 2 car garage finished and storage racks added. Neighborhood Park in subdivision, Randall Rd., Delnor Hospital, The Geneva Commons, restaurants, shopping and Metra too! Move in Ready- End unit with so much natural light!
Location
State IL
County Kane
Rooms
Basement Full
Interior
Interior Features Vaulted/Cathedral Ceilings, Skylight(s), Hardwood Floors, Second Floor Laundry, Laundry Hook-Up in Unit, Storage, Walk-In Closet(s), Some Window Treatment
Heating Natural Gas, Forced Air
Cooling Central Air
Fireplaces Number 1
Fireplaces Type Gas Log
Fireplace Y
Appliance Range, Microwave, Dishwasher, Refrigerator, Washer, Dryer, Disposal
Laundry In Unit, Laundry Closet, Sink
Exterior
Exterior Feature Deck, Storms/Screens, End Unit
Parking Features Attached
Garage Spaces 2.0
Community Features Park
View Y/N true
Roof Type Asphalt
Building
Lot Description Common Grounds, Landscaped
Foundation Concrete Perimeter
Sewer Public Sewer
Water Public
New Construction false
Schools
Elementary Schools Heartland Elementary School
Middle Schools Geneva Middle School
High Schools Geneva Community High School
School District 304, 304, 304
Others
Pets Allowed Cats OK, Dogs OK
HOA Fee Include Insurance,Exterior Maintenance,Lawn Care,Snow Removal
Ownership Fee Simple w/ HO Assn.
Special Listing Condition None
Read Less Info
Want to know what your home might be worth? Contact us for a FREE valuation!

Our team is ready to help you sell your home for the highest possible price ASAP
© 2025 Listings courtesy of MRED as distributed by MLS GRID. All Rights Reserved.
Bought with David Dornbos • Coldwell Banker Realty
"My job is to find and attract mastery-based agents to the office, protect the culture, and make sure everyone is happy! "
2600 S. Michigan Ave., STE 102, Chicago, IL, 60616, United States






