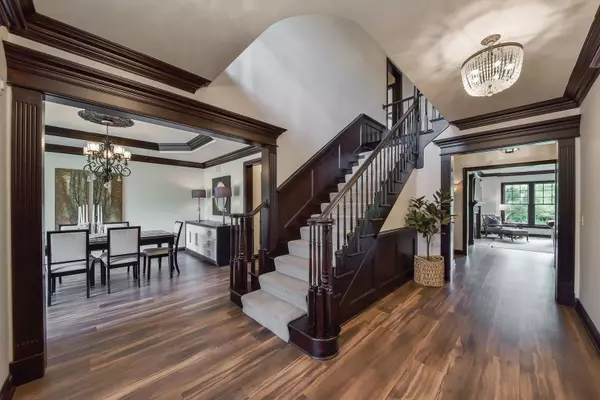$850,000
$949,000
10.4%For more information regarding the value of a property, please contact us for a free consultation.
6 Beds
4.5 Baths
5,200 SqFt
SOLD DATE : 10/04/2024
Key Details
Sold Price $850,000
Property Type Single Family Home
Sub Type Detached Single
Listing Status Sold
Purchase Type For Sale
Square Footage 5,200 sqft
Price per Sqft $163
Subdivision Mill Creek
MLS Listing ID 12109323
Sold Date 10/04/24
Style Victorian
Bedrooms 6
Full Baths 4
Half Baths 1
Year Built 1999
Annual Tax Amount $31,671
Tax Year 2023
Lot Size 0.420 Acres
Lot Dimensions 67X134X183X149
Property Description
Move in before school starts! Discover the epitome of Victorian elegance in this stunning Havlicek custom home located on one of the most desirable streets in Mill Creek. Nestled on just under half an acre, this 5,200 sq. ft. residence offers golf course and wetland views, complemented by a fully fenced yard with fresh landscaping and a spacious custom maintenance free deck featuring a built-in hot tub. The main floor is designed for both comfort and style, featuring custom millwork, expansive living and dining rooms, an office, a half bath, a large family room and a spacious mudroom. An entertainer will appreciate the two butlers' pantries. The updated kitchen is a chef's dream, equipped with a double oven, commercial-grade refrigerator, built-in microwave, cooktop, and Corian countertops, all with a charming eat-in area overlooking the backyard. The double-sided fireplace, shared with the family room, is a special feature. Enjoy seamless indoor-outdoor living with wraparound porches plus a private covered porch perfect for relaxing on warm days and quiet nights. The home boasts five bedrooms on the upper level, including a luxurious primary suite with a dressing area, and large bath with separate tub and shower. Four additional bedrooms share two Jack and Jill bathrooms. The upstairs sitting area is multi-functional, and can be for TV watching, work from home or homework needs, or space for the creative family member. The second floor laundry room is ideal for a busy household. The walkout basement is a haven for entertainment and relaxation, featuring two different living spaces separated by a fireplace, an additional bedroom and full bath, an exercise room, a game room, and plenty of storage. Step outside to a private brick paver patio and enjoy the expansive, beautifully landscaped yard. A three car garage with room for toys is a bonus. This exquisite home offers a perfect blend of elegance and functionality, ideal for family living and entertaining. Mill Creek is an ideal location, with two golf courses, parks, walking trails and Geneva schools. Close proximity to Metra and a short drive to charming in town Geneva and 0N191 Alexander Drive is not to be missed.
Location
State IL
County Kane
Community Clubhouse, Park, Pool, Curbs, Sidewalks, Street Lights
Rooms
Basement Full
Interior
Interior Features Wood Laminate Floors, First Floor Laundry, Second Floor Laundry, Walk-In Closet(s)
Heating Natural Gas
Fireplaces Number 3
Fireplaces Type Double Sided
Fireplace Y
Appliance Double Oven, Microwave, Dishwasher, Refrigerator, Washer, Dryer, Disposal, Cooktop, Water Softener Owned
Exterior
Exterior Feature Deck, Patio, Porch, Hot Tub
Parking Features Attached
Garage Spaces 3.0
View Y/N true
Roof Type Asphalt
Building
Lot Description Cul-De-Sac, Fenced Yard, Golf Course Lot, Wetlands adjacent
Story 2 Stories
Sewer Public Sewer
Water Community Well
New Construction false
Schools
School District 304, 304, 304
Others
HOA Fee Include None
Ownership Fee Simple
Special Listing Condition None
Read Less Info
Want to know what your home might be worth? Contact us for a FREE valuation!

Our team is ready to help you sell your home for the highest possible price ASAP
© 2025 Listings courtesy of MRED as distributed by MLS GRID. All Rights Reserved.
Bought with Christopher Grano • Keller Williams Infinity
"My job is to find and attract mastery-based agents to the office, protect the culture, and make sure everyone is happy! "
2600 S. Michigan Ave., STE 102, Chicago, IL, 60616, United States






