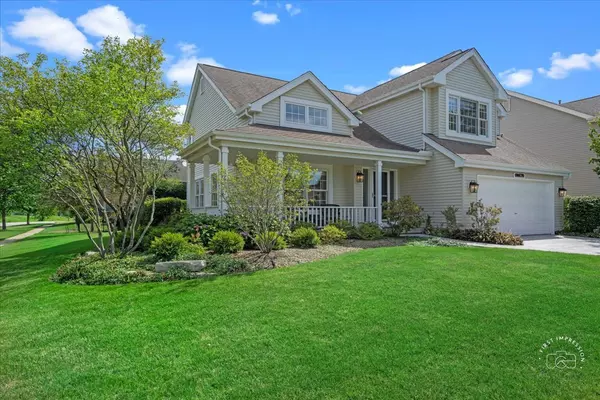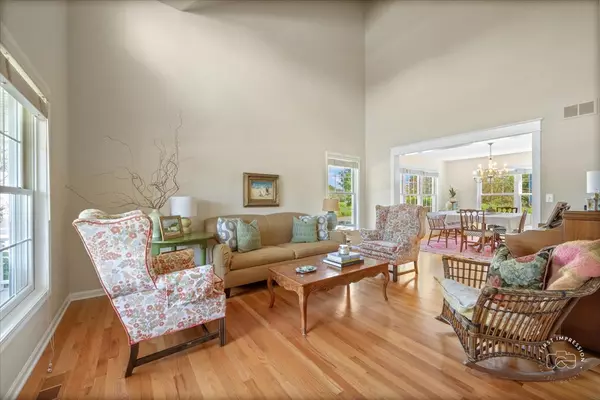$520,000
$509,900
2.0%For more information regarding the value of a property, please contact us for a free consultation.
4 Beds
3.5 Baths
2,218 SqFt
SOLD DATE : 10/01/2024
Key Details
Sold Price $520,000
Property Type Single Family Home
Sub Type Detached Single
Listing Status Sold
Purchase Type For Sale
Square Footage 2,218 sqft
Price per Sqft $234
Subdivision Mill Creek
MLS Listing ID 12101778
Sold Date 10/01/24
Style Colonial
Bedrooms 4
Full Baths 3
Half Baths 1
Year Built 1997
Annual Tax Amount $10,782
Tax Year 2023
Lot Dimensions 121X53X45X89X81
Property Description
Welcome to a perfect blend of comfort and style in the highly desirable Mill Creek neighborhood. This stunning home sits on a professionally landscaped corner lot, inviting you in with its charming wraparound front porch. The kitchen, remodeled in 2014, boasts elegant white cabinetry, soft-close drawers, marble countertops, pewter hardware, KitchenAid appliances, recessed lighting, a subway tile backsplash, and a cozy dinette area. The adjoining family room is perfect for relaxation, featuring recessed lighting, a fireplace, and gleaming hardwood floors. The luxurious primary suite is a true retreat with its high ceilings, neutral carpeting, and an en-suite bath remodeled in 2010. The bathroom includes tile flooring, a glass-enclosed shower, a separate tub, a vanity with a quartz top, and two skylights that bathe the space in natural light. The second-floor bath, updated in 2018, offers modern conveniences. A professionally finished basement adds versatile living space, including a recreation room, bonus room, play nook, and bathroom. Recent updates include new carpet and interior paint in 2023, a new furnace in 2021, and a new water heater in 2024. Don't miss the opportunity to own this hidden gem in Mill Creek!
Location
State IL
County Kane
Community Park, Curbs, Sidewalks, Street Lights, Street Paved
Rooms
Basement Full
Interior
Interior Features Vaulted/Cathedral Ceilings, Skylight(s), Hardwood Floors, First Floor Laundry, Built-in Features, Walk-In Closet(s), Bookcases, Some Carpeting, Some Window Treatment, Separate Dining Room
Heating Natural Gas
Cooling Central Air
Fireplaces Number 1
Fireplaces Type Gas Starter
Fireplace Y
Appliance Range, Dishwasher, Refrigerator, Disposal, Range Hood
Laundry Gas Dryer Hookup, Sink
Exterior
Exterior Feature Patio, Storms/Screens
Parking Features Attached
Garage Spaces 2.0
View Y/N true
Roof Type Asphalt
Building
Lot Description Corner Lot, Cul-De-Sac, Park Adjacent, Level, Outdoor Lighting, Sidewalks, Streetlights
Story 2 Stories
Foundation Concrete Perimeter
Sewer Public Sewer, Sewer-Storm
Water Public
New Construction false
Schools
Elementary Schools Mill Creek Elementary School
Middle Schools Geneva Middle School
High Schools Geneva Community High School
School District 304, 304, 304
Others
HOA Fee Include None
Ownership Fee Simple
Special Listing Condition None
Read Less Info
Want to know what your home might be worth? Contact us for a FREE valuation!

Our team is ready to help you sell your home for the highest possible price ASAP
© 2025 Listings courtesy of MRED as distributed by MLS GRID. All Rights Reserved.
Bought with Laura Garcia • @properties Christie's International Real Estate
"My job is to find and attract mastery-based agents to the office, protect the culture, and make sure everyone is happy! "
2600 S. Michigan Ave., STE 102, Chicago, IL, 60616, United States






