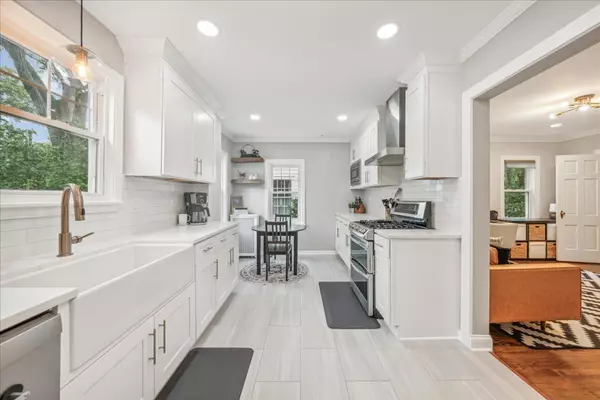$730,000
$725,000
0.7%For more information regarding the value of a property, please contact us for a free consultation.
4 Beds
3.5 Baths
2,625 SqFt
SOLD DATE : 10/01/2024
Key Details
Sold Price $730,000
Property Type Single Family Home
Sub Type Detached Single
Listing Status Sold
Purchase Type For Sale
Square Footage 2,625 sqft
Price per Sqft $278
MLS Listing ID 12137268
Sold Date 10/01/24
Style Cape Cod
Bedrooms 4
Full Baths 3
Half Baths 1
Year Built 1936
Annual Tax Amount $14,247
Tax Year 2023
Lot Size 7,522 Sqft
Lot Dimensions 50X150
Property Description
Imagine coming home to this move-in-ready classic Cape Cod in one of Glen Ellyn's most desirable neighborhoods. With its timeless charm, this home offers a perfect blend of character and modern updates. The updated kitchen, complete with quartz countertops, and the abundance of natural light throughout, exude warmth and comfort. You'll love the formal living room, cozy fireplace with custom mantle & French limestone face & hearth, built-ins, and the elegance of the formal dining room with its leaded glass accents. Upstairs, you'll find a private master suite with an upscale bath featuring Ann Sacks Italian tile backsplash/limestone floor and 2 closets, including a walk in. Also upstairs, a remodeled hall bath and 2 bedrooms that provide ample space for everyone. Finished basement with rec room, full bath, exterior access and a fourth bedroom adding versatility for guests, a home office, or a cozy retreat. Beyond the home itself, you're part of a community known for its fantastic schools, just blocks from Newton Park and Sunset Pool, and a short walk to Lincoln School, the Metra Station, and all the shopping, dining, and library offerings of downtown Glen Ellyn. Recent updates include: Fully remodeled kitchen (2023), Guest bathroom (2023), New light fixtures, fans and recessed lighting (2023), and Concrete driveway and garage floor with drainage pipe (2019), Come visit 212 East this weekend to see for yourself that charm this home exudes. Showings start Friday, August 23rd.
Location
State IL
County Dupage
Community Curbs, Sidewalks, Street Lights, Street Paved
Rooms
Basement Full
Interior
Interior Features Skylight(s), Hardwood Floors
Heating Natural Gas, Steam, Zoned
Cooling Central Air
Fireplaces Number 1
Fireplaces Type Gas Log
Fireplace Y
Appliance Range, Microwave, Dishwasher, Refrigerator, Washer, Dryer, Disposal
Exterior
Exterior Feature Patio, Dog Run
Garage Detached
Garage Spaces 2.0
View Y/N true
Roof Type Asphalt
Building
Lot Description Fenced Yard
Story 2 Stories
Sewer Public Sewer
Water Lake Michigan
New Construction false
Schools
Elementary Schools Lincoln Elementary School
Middle Schools Hadley Junior High School
High Schools Glenbard West High School
School District 41, 41, 87
Others
HOA Fee Include None
Ownership Fee Simple
Special Listing Condition None
Read Less Info
Want to know what your home might be worth? Contact us for a FREE valuation!

Our team is ready to help you sell your home for the highest possible price ASAP
© 2024 Listings courtesy of MRED as distributed by MLS GRID. All Rights Reserved.
Bought with Chris Lukins • Compass

"My job is to find and attract mastery-based agents to the office, protect the culture, and make sure everyone is happy! "
2600 S. Michigan Ave., STE 102, Chicago, IL, 60616, United States






