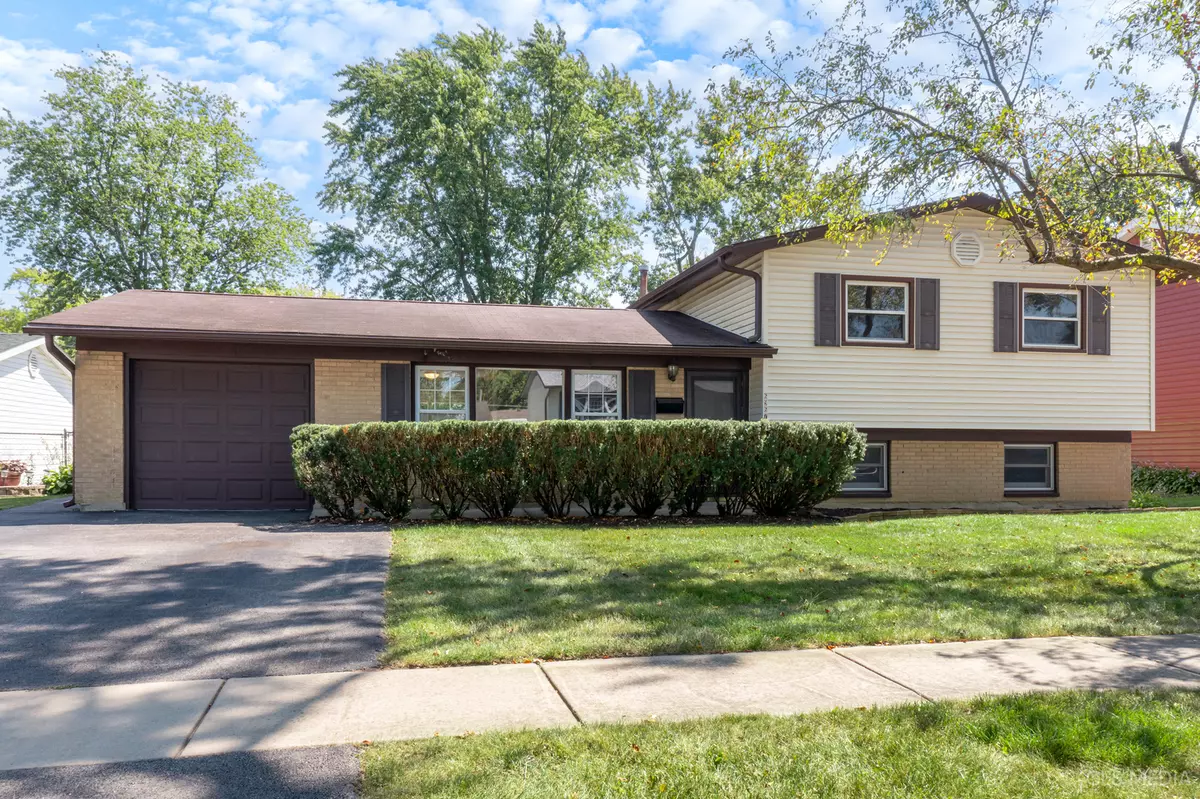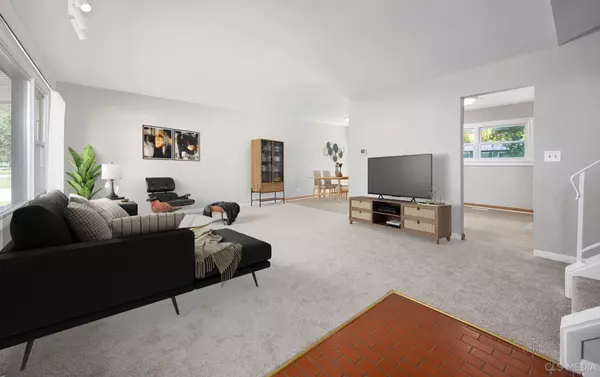$327,000
$309,000
5.8%For more information regarding the value of a property, please contact us for a free consultation.
3 Beds
1.5 Baths
1,157 SqFt
SOLD DATE : 09/27/2024
Key Details
Sold Price $327,000
Property Type Single Family Home
Sub Type Detached Single
Listing Status Sold
Purchase Type For Sale
Square Footage 1,157 sqft
Price per Sqft $282
Subdivision Hanover Highlands
MLS Listing ID 12108439
Sold Date 09/27/24
Style Bi-Level
Bedrooms 3
Full Baths 1
Half Baths 1
Year Built 1965
Annual Tax Amount $6,834
Tax Year 2023
Lot Size 7,797 Sqft
Lot Dimensions 65X120
Property Description
Welcome to your dream home! This charming split-level residence meticulously represented offers an exceptional living experience. With 3 spacious bedrooms and 1.1 modern bathrooms, this home perfectly balances comfort and style. As you step inside, you'll be greeted by freshly painted interiors and brand-new carpeting and flooring, creating a warm and inviting atmosphere. The primary bedroom boasts a generous wall-to-wall closet, while the additional bedrooms provide ample space. The hall bath is elegantly designed with ceramic tile flooring, a ceramic tile tub surround, recessed lighting, and extra storage options for all your needs. The spacious living room flows seamlessly into the dining area, where a Pella sliding glass door opens to the patio-perfect for indoor-outdoor living and entertaining. The kitchen is equipped with a new refrigerator (2023), a gas stove (2010). The windows, roof, and vinyl siding New in 2001, Gutters 2020, Sump Pump 2019, Furnace 2015 and Central Air 2016 ensuring longevity and durability. Additional highlights include solid six-panel doors throughout, a cozy family room ideal for gatherings, and a large utility area with extra storage. The washer and dryer stay, along with a convenient wash sink. The large, fenced yard offers a safe and private space for outdoor activities and relaxation. The exterior of this home is equally impressive, featuring great curb appeal with on a picturesque tree-lined street, Newer Asphalt Driveway 2019. Location is key, and this home is situated in a prime area close to shopping, restaurants, and major highways such as the Elgin O'Hare Expressway and the Metra Station. Sports enthusiasts will appreciate the proximity to Boomer Stadium, while you will benefit from the highly rated School Districts 54 and 211. Plus, you can easily walk to the nearby elementary school and parks. This beautiful home is a rare find that combines modern amenities, stylish updates, and a convenient location. Don't miss the opportunity to make it yours. Call today to schedule a viewing and take the first step toward your new home!
Location
State IL
County Cook
Community Curbs, Sidewalks, Street Lights, Street Paved
Rooms
Basement Partial
Interior
Interior Features Wood Laminate Floors
Heating Natural Gas, Forced Air
Cooling Central Air
Fireplace Y
Appliance Range, Dishwasher, Refrigerator, Washer, Dryer
Laundry In Unit, Sink
Exterior
Exterior Feature Patio, Storms/Screens
Parking Features Attached
Garage Spaces 1.0
View Y/N true
Roof Type Asphalt
Building
Story Split Level
Sewer Public Sewer
Water Lake Michigan
New Construction false
Schools
Elementary Schools Hanover Highlands Elementary Sch
Middle Schools Robert Frost Junior High School
High Schools Schaumburg High School
School District 54, 54, 211
Others
HOA Fee Include None
Ownership Fee Simple
Special Listing Condition None
Read Less Info
Want to know what your home might be worth? Contact us for a FREE valuation!

Our team is ready to help you sell your home for the highest possible price ASAP
© 2025 Listings courtesy of MRED as distributed by MLS GRID. All Rights Reserved.
Bought with Erika Avitia • Listing Leaders Northwest, Inc
"My job is to find and attract mastery-based agents to the office, protect the culture, and make sure everyone is happy! "
2600 S. Michigan Ave., STE 102, Chicago, IL, 60616, United States






