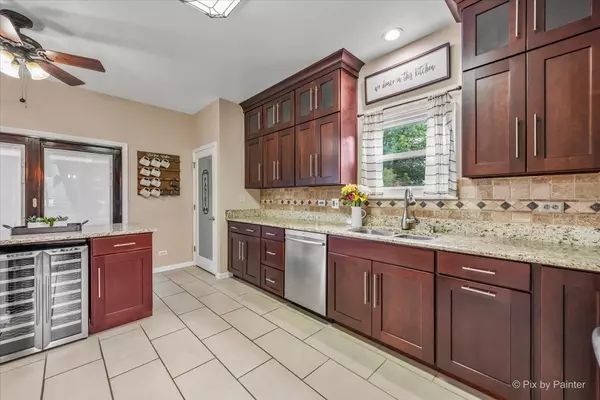$392,000
$380,000
3.2%For more information regarding the value of a property, please contact us for a free consultation.
4 Beds
2.5 Baths
1,800 SqFt
SOLD DATE : 09/27/2024
Key Details
Sold Price $392,000
Property Type Single Family Home
Sub Type Detached Single
Listing Status Sold
Purchase Type For Sale
Square Footage 1,800 sqft
Price per Sqft $217
Subdivision Hidden Valley
MLS Listing ID 12120168
Sold Date 09/27/24
Style Contemporary
Bedrooms 4
Full Baths 2
Half Baths 1
Year Built 1995
Annual Tax Amount $8,757
Tax Year 2023
Lot Size 8,581 Sqft
Lot Dimensions 50 X 100 X 76 X 117
Property Description
Step into this beautifully updated home where luxury and comfort meet. The main level features 9' ceilings that enhance the open and airy ambiance. The kitchen (2018) is a culinary delight, equipped with stainless steel appliances, including a wine fridge, granite counters, and elegant 48" black cherry cabinets. Adjacent to the kitchen is a sunroom bathed in natural light, creating an ideal spot for relaxation. Upstairs, the master suite is a true sanctuary with a vaulted ceiling and a master bath (2019) that boasts dual vessel sinks, a free-standing tub, and a spacious shower, providing a spa-like experience right at home. The finished basement offers additional space for entertainment, hobbies, or a home office, providing flexibility to suit your lifestyle needs. Step outside into your private oasis. Behind a 6' privacy fence lies the largest heated pool (32' X 16') in the neighborhood, perfect for enjoying the remaining warm days of the season. This incredible pool area features a newer liner, pool pump, filter, and hoses ensuring hassle-free enjoyment. The exterior also includes a huge shed for extra storage and a patio, perfect for outdoor gatherings. Additional updates to this stunning home include a new asphalt drive (2020), a garage door (2019), a water heater (2019), windows (2016), and roof & siding (2014). Nestled in a tranquil neighborhood, this home is conveniently located near a neighborhood park and bike path, and it's just a short distance from the vibrant shopping and dining options of Algonquin and Crystal Lake. Take advantage of this wonderful opportunity today!
Location
State IL
County Mchenry
Community Park, Tennis Court(S), Curbs, Sidewalks, Street Lights, Street Paved
Rooms
Basement Full
Interior
Interior Features Vaulted/Cathedral Ceilings, Skylight(s), Bar-Wet, Wood Laminate Floors, First Floor Laundry, Walk-In Closet(s), Ceiling - 9 Foot, Granite Counters, Separate Dining Room
Heating Natural Gas, Forced Air
Cooling Central Air
Fireplace N
Appliance Range, Microwave, Dishwasher, High End Refrigerator, Washer, Dryer, Disposal, Stainless Steel Appliance(s), Wine Refrigerator, Water Softener Owned
Laundry Sink
Exterior
Exterior Feature Patio, Brick Paver Patio, Above Ground Pool, Storms/Screens, Invisible Fence
Garage Attached
Garage Spaces 2.0
Pool above ground pool
View Y/N true
Roof Type Asphalt
Building
Lot Description Corner Lot, Fenced Yard, Landscaped, Mature Trees, Level, Sidewalks, Streetlights, Wood Fence
Story 2 Stories
Foundation Concrete Perimeter
Sewer Public Sewer
Water Public
New Construction false
Schools
Elementary Schools Lake In The Hills Elementary Sch
Middle Schools Westfield Community School
High Schools H D Jacobs High School
School District 300, 300, 300
Others
HOA Fee Include None
Ownership Fee Simple
Special Listing Condition None
Read Less Info
Want to know what your home might be worth? Contact us for a FREE valuation!

Our team is ready to help you sell your home for the highest possible price ASAP
© 2024 Listings courtesy of MRED as distributed by MLS GRID. All Rights Reserved.
Bought with Esther Zamudio • Zamudio Realty Group

"My job is to find and attract mastery-based agents to the office, protect the culture, and make sure everyone is happy! "
2600 S. Michigan Ave., STE 102, Chicago, IL, 60616, United States






