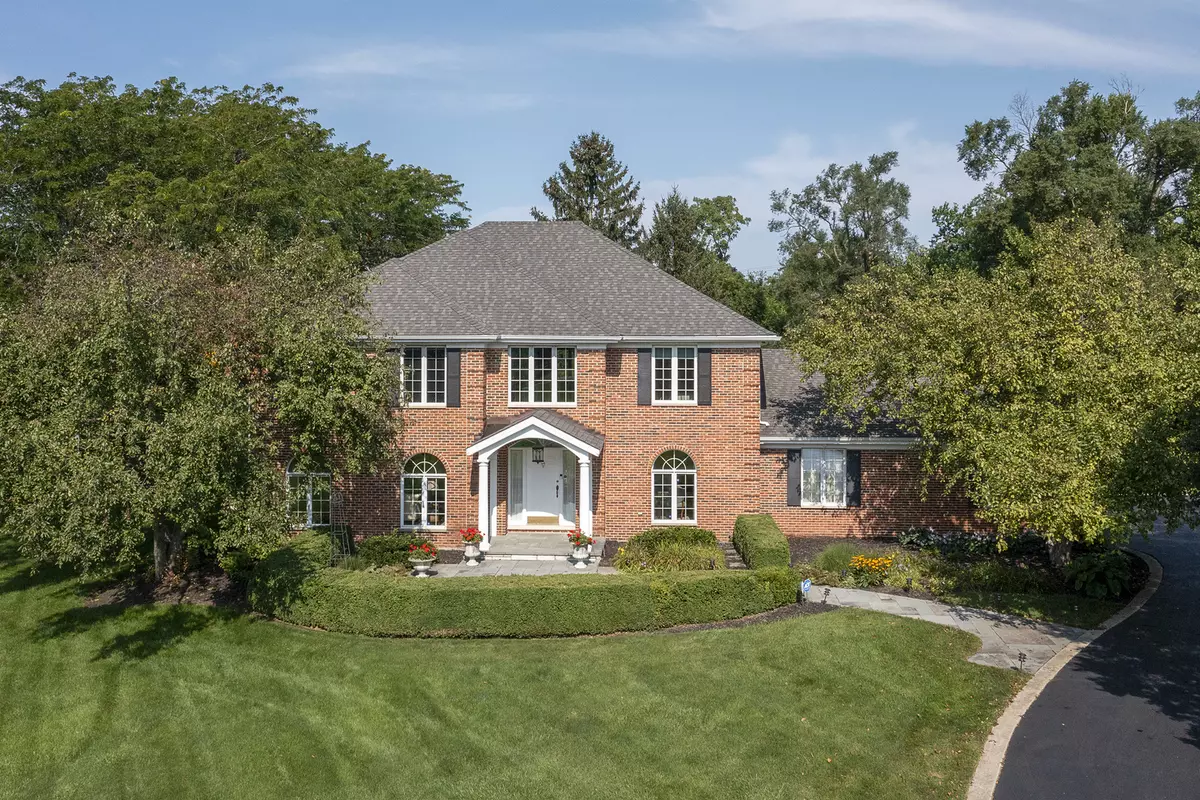$895,000
$899,900
0.5%For more information regarding the value of a property, please contact us for a free consultation.
4 Beds
2.5 Baths
3,864 SqFt
SOLD DATE : 09/27/2024
Key Details
Sold Price $895,000
Property Type Single Family Home
Sub Type Detached Single
Listing Status Sold
Purchase Type For Sale
Square Footage 3,864 sqft
Price per Sqft $231
Subdivision Lauder Hills
MLS Listing ID 12131031
Sold Date 09/27/24
Style Colonial
Bedrooms 4
Full Baths 2
Half Baths 1
Year Built 1987
Annual Tax Amount $18,138
Tax Year 2023
Lot Size 1.400 Acres
Lot Dimensions 259X163X383X246
Property Description
This impressive property in Lauder Hills subdivision is beautiful from the street and only gets better inside. Stepping through the front door, a 2-story entry greets you. The beautifully remodeled island kitchen boasts high-end appliances such as SubZero, Wolf, and Miele, combined with rich cabinetry and an eating area that opens to the great room. And this is truly a great, great room. The 2-story ceiling and soaring wood burning fireplace features extensive custom millwork completed by artisans. Access to the generous size deck and patio beyond will also be found here. Standing adjacent is one of the coolest club rooms. The Built-in bar with additional seating for a more cozy relaxing experience is very inviting. The main level also includes a formal living room and separate dining room. Upstairs the primary bedroom offers a tray ceiling, large walk-in closet and beautifully remodeled primary bath with double sink vanity, freestanding soaking tub and separate shower. There are three additional bedrooms on this level serviced by another beautifully remodeled bath. The fourth bedroom is currently converted to an office. The lower level is finished into a recreation area with custom bult-ins, home theater, and a large storage area. Other features include a 3.5 car garage with 13 foot ceiling and storage area, hardwood floors, zoned heating and cooling, extensive beautiful landscaping, and much more. A truly must see property. Schools are Marion Jordan Elementary, Thomas Jefferson Middle, and Wm Fremd High School.
Location
State IL
County Cook
Rooms
Basement Full
Interior
Interior Features Vaulted/Cathedral Ceilings, Bar-Wet, Hardwood Floors, Walk-In Closet(s)
Heating Natural Gas, Forced Air, Zoned
Cooling Central Air, Zoned
Fireplaces Number 1
Fireplaces Type Wood Burning, Gas Starter
Fireplace Y
Appliance Range, Microwave, Dishwasher, High End Refrigerator, Bar Fridge, Washer, Dryer, Disposal, Trash Compactor, Built-In Oven, Range Hood, Water Softener Owned
Exterior
Exterior Feature Deck, Patio
Parking Features Attached
Garage Spaces 3.5
View Y/N true
Roof Type Asphalt
Building
Story 2 Stories
Foundation Concrete Perimeter
Sewer Septic-Private
Water Private Well
New Construction false
Schools
Elementary Schools Marion Jordan Elementary School
Middle Schools Thomas Jefferson Middle School
High Schools Wm Fremd High School
School District 15, 15, 211
Others
HOA Fee Include None
Ownership Fee Simple
Special Listing Condition None
Read Less Info
Want to know what your home might be worth? Contact us for a FREE valuation!

Our team is ready to help you sell your home for the highest possible price ASAP
© 2025 Listings courtesy of MRED as distributed by MLS GRID. All Rights Reserved.
Bought with Debra Baker • Compass
"My job is to find and attract mastery-based agents to the office, protect the culture, and make sure everyone is happy! "
2600 S. Michigan Ave., STE 102, Chicago, IL, 60616, United States






