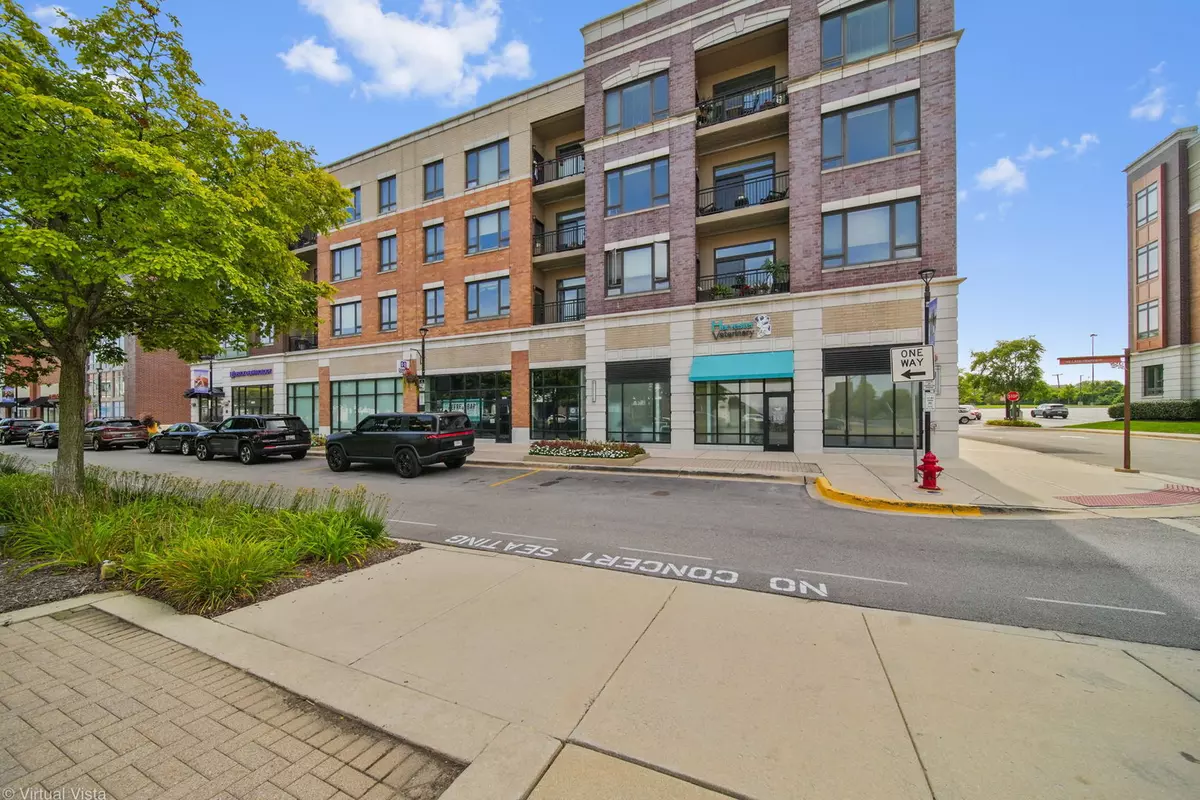$527,500
$549,000
3.9%For more information regarding the value of a property, please contact us for a free consultation.
2 Beds
2.5 Baths
1,594 SqFt
SOLD DATE : 09/26/2024
Key Details
Sold Price $527,500
Property Type Condo
Sub Type Condo
Listing Status Sold
Purchase Type For Sale
Square Footage 1,594 sqft
Price per Sqft $330
MLS Listing ID 12140676
Sold Date 09/26/24
Bedrooms 2
Full Baths 2
Half Baths 1
HOA Fees $638/mo
Year Built 2008
Annual Tax Amount $5,267
Tax Year 2023
Lot Dimensions CONDO
Property Description
Your Search is Over! Imagine being able to walk to your favorite shops and restaurants in luxurious Village Center! Well, here is your opportunity to be a part of the carefree Village Center lifestyle! Located in an elevator building, this beautiful 2 bedroom (with a den), 2.5 bath condo is the stuff dreams are made of! Featuring a kitchen any chef would be proud to call their own, you will love the large island for entertaining, stainless steel appliances, granite countertops and 42'' soft close cabinets, hardwood floors, separate dining room, laundry/utility room, and half bath for guests. Golden Oak hardwood floors throughout with the exceptions of bedrooms and bathrooms! Second bedroom has a full bath and nice size closet. The spacious master bedroom suite features dual closets, a bath with separate tub and shower, and has a sliding door that opens onto the private balcony, which overlooks the Village Green! Imagine having a front row seat to all of the wonderful events from the comfort of home! Finally, 2 indoor assigned parking spaces in the heated garage include your own private storage area. Updates to the master bath, custom entry doors to the den, and updates to the second bath were completed in 2015-2016. Walking distance of restaurants, shops, grocery stores, health club and a short drive to local expressways and public transportation, this home checks all the boxes! Don't miss it!
Location
State IL
County Cook
Rooms
Basement None
Interior
Interior Features Hardwood Floors, Laundry Hook-Up in Unit, Storage
Heating Radiant
Cooling Central Air
Fireplace Y
Appliance Range, Microwave, Dishwasher, Refrigerator, Disposal
Laundry Gas Dryer Hookup, Electric Dryer Hookup, In Unit
Exterior
Exterior Feature Balcony, Door Monitored By TV
Garage Attached
Garage Spaces 2.0
Community Features Elevator(s), Storage, On Site Manager/Engineer, Park, Security Door Lock(s), Ceiling Fan, Laundry, Accessible, Intercom
Waterfront false
View Y/N true
Building
Lot Description Park Adjacent
Sewer Public Sewer
Water Lake Michigan
New Construction false
Schools
Elementary Schools Pleasantdale Elementary School
Middle Schools Pleasantdale Middle School
High Schools Lyons Twp High School
School District 107, 107, 204
Others
Pets Allowed Cats OK, Dogs OK, Number Limit
HOA Fee Include Heat,Water,Gas,Parking,Insurance,Exterior Maintenance,Lawn Care,Scavenger,Snow Removal
Ownership Condo
Special Listing Condition None
Read Less Info
Want to know what your home might be worth? Contact us for a FREE valuation!

Our team is ready to help you sell your home for the highest possible price ASAP
© 2024 Listings courtesy of MRED as distributed by MLS GRID. All Rights Reserved.
Bought with Jason Huang • Keller Williams Experience

"My job is to find and attract mastery-based agents to the office, protect the culture, and make sure everyone is happy! "
2600 S. Michigan Ave., STE 102, Chicago, IL, 60616, United States






