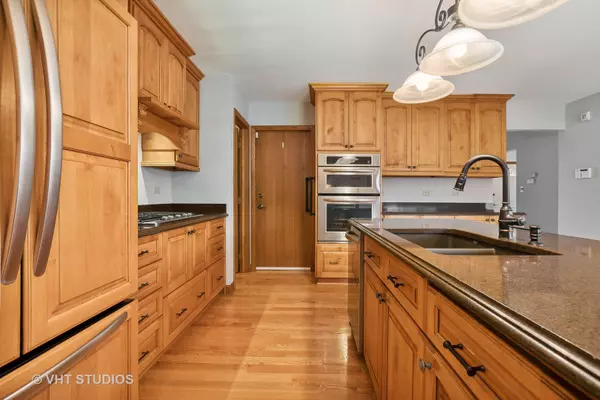$510,000
$525,000
2.9%For more information regarding the value of a property, please contact us for a free consultation.
4 Beds
3 Baths
2,276 SqFt
SOLD DATE : 09/25/2024
Key Details
Sold Price $510,000
Property Type Single Family Home
Sub Type Detached Single
Listing Status Sold
Purchase Type For Sale
Square Footage 2,276 sqft
Price per Sqft $224
Subdivision Eagle Ridge
MLS Listing ID 12124769
Sold Date 09/25/24
Style Ranch
Bedrooms 4
Full Baths 2
Half Baths 2
Year Built 1996
Annual Tax Amount $9,732
Tax Year 2022
Lot Dimensions 105X125
Property Description
Available in the sought after Eagle Ridge Subdivision this beautiful well built all brick ranch home is one you will love. You will notice as you walk in how well maintained this home is and the many features that make it so desirable. The open floor plan has a spacious eat-in kitchen with an abundance of custom cabinetry, granite countertops and full size island that overlooks the cozy family room with masonry brick fireplace. Gleaming hardwood floors throughout the main areas including the living room and dining room. Three nicely sized bedrooms on the main floor with the master suite having multiple closets, a large bathroom with a huge walk-in tub, separate shower and double sinks. There is a second full size bath on the main level and a powder room right off of the garage entrance. The lower level is nicely finished and gives you more opportunity for entertaining or any ideas you may have. There is a 4th bedroom/office, an additional bathroom and plenty of storage areas including a large cement finished crawl space. Oversized 3 car garage with specialty flooring. Newer windows and roof. Lawn sprinkler system. Fantastic location adjacent to the magnificent Eagle Ridge Park, several walking paths, transportation and shopping. Award winning Orland Park schools.
Location
State IL
County Cook
Community Park, Curbs, Sidewalks, Street Lights
Rooms
Basement Full
Interior
Interior Features Hardwood Floors, First Floor Bedroom, First Floor Laundry, First Floor Full Bath, Walk-In Closet(s), Open Floorplan, Granite Counters, Separate Dining Room, Pantry
Heating Natural Gas
Cooling Central Air
Fireplaces Number 1
Fireplaces Type Wood Burning, Attached Fireplace Doors/Screen, Gas Starter, Masonry
Fireplace Y
Appliance Range, Microwave, Dishwasher, Refrigerator
Laundry Gas Dryer Hookup
Exterior
Exterior Feature Patio, Storms/Screens
Parking Features Attached
Garage Spaces 3.0
View Y/N true
Roof Type Asphalt
Building
Lot Description Corner Lot, Park Adjacent, Garden, Sidewalks, Streetlights
Story 1 Story
Foundation Concrete Perimeter
Sewer Public Sewer
Water Lake Michigan
New Construction false
Schools
Elementary Schools Meadow Ridge School
Middle Schools Century Junior High School
High Schools Carl Sandburg High School
School District 135, 135, 230
Others
HOA Fee Include None
Ownership Fee Simple
Special Listing Condition None
Read Less Info
Want to know what your home might be worth? Contact us for a FREE valuation!

Our team is ready to help you sell your home for the highest possible price ASAP
© 2025 Listings courtesy of MRED as distributed by MLS GRID. All Rights Reserved.
Bought with Edward Pluchar • Keller Williams Preferred Rlty
"My job is to find and attract mastery-based agents to the office, protect the culture, and make sure everyone is happy! "
2600 S. Michigan Ave., STE 102, Chicago, IL, 60616, United States






