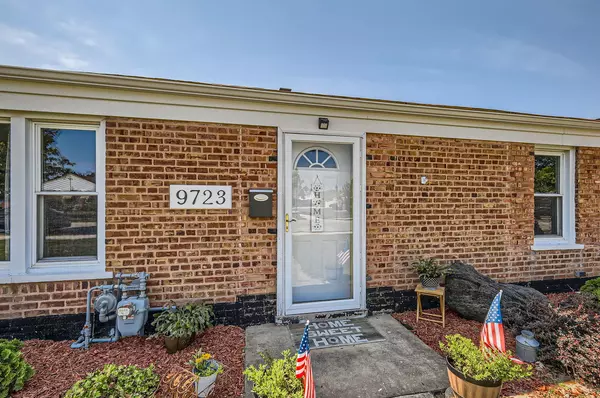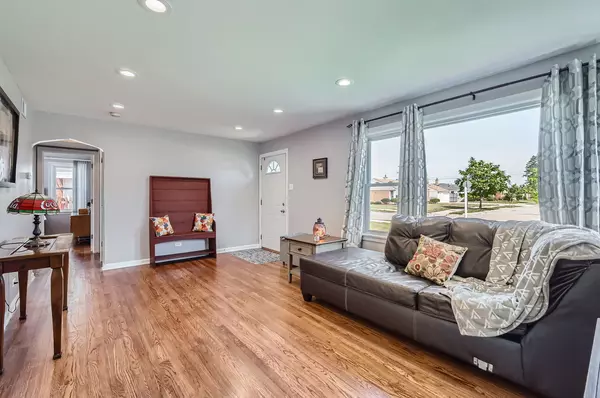$325,000
$325,000
For more information regarding the value of a property, please contact us for a free consultation.
2 Beds
1.5 Baths
1,280 SqFt
SOLD DATE : 09/23/2024
Key Details
Sold Price $325,000
Property Type Single Family Home
Sub Type Detached Single
Listing Status Sold
Purchase Type For Sale
Square Footage 1,280 sqft
Price per Sqft $253
MLS Listing ID 12135266
Sold Date 09/23/24
Style Ranch
Bedrooms 2
Full Baths 1
Half Baths 1
Year Built 1952
Annual Tax Amount $5,514
Tax Year 2022
Lot Dimensions 50X125
Property Description
Step into this captivating 2-bedroom, 1.5-bathroom ranch, where charm meets modern living. This beautifully updated gem is not just a house-it's a home, ready for you to move right in. As you enter, you're greeted by an expansive family room that effortlessly flows into a warm and inviting living/dining area. The remodeled kitchen is a chef's dream, perfect for hosting gatherings with friends and family. Imagine cozy nights by the wood-burning fireplace, with gleaming hardwood floors adding a touch of elegance throughout the home. The bathrooms are a true highlight, featuring chic tile work and a sleek glass shower. You'll also find a well-organized laundry room with ample pantry and storage space, complete with a convenient utility sink. Parking is a breeze with a 1.5-car garage and an additional side driveway. But the real showstopper? Your own private backyard oasis-ideal for relaxation or summer barbecues. Located in a highly sought-after school district, this Franklin Park beauty is just minutes from shopping, the expressway, and a mere 35-minute commute to the city. Plus, with three Metra stations nearby, getting around couldn't be easier. Don't miss the chance to make this meticulously maintained, move-in-ready home yours. Roof 2024 / Siding on House & Garage 2019 / Furnace 2021 / AC 2021 / Water Heater 2021 / Fridge & Dishwasher 2022 / Patio Flooring 2024 / Bathroom Remodel 2023 / Garage Door 2019. Be sure to take the click-by-click virtual tour and experience every detail of this stunning home.
Location
State IL
County Cook
Rooms
Basement None
Interior
Heating Natural Gas
Cooling Central Air
Fireplaces Number 1
Fireplace Y
Exterior
Parking Features Detached
Garage Spaces 1.0
View Y/N true
Building
Story 1 Story
Sewer Public Sewer
Water Public
New Construction false
Schools
Elementary Schools Pietrini Elementary School
Middle Schools Pietrini Elementary School
High Schools East Leyden High School
School District 84, 84, 212
Others
HOA Fee Include None
Ownership Fee Simple
Special Listing Condition None
Read Less Info
Want to know what your home might be worth? Contact us for a FREE valuation!

Our team is ready to help you sell your home for the highest possible price ASAP
© 2024 Listings courtesy of MRED as distributed by MLS GRID. All Rights Reserved.
Bought with John Debaz • Coldwell Banker

"My job is to find and attract mastery-based agents to the office, protect the culture, and make sure everyone is happy! "
2600 S. Michigan Ave., STE 102, Chicago, IL, 60616, United States






