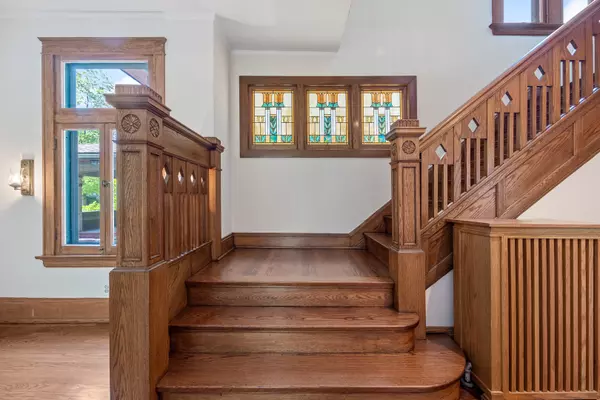$875,000
$875,000
For more information regarding the value of a property, please contact us for a free consultation.
6 Beds
3.5 Baths
3,825 SqFt
SOLD DATE : 09/13/2024
Key Details
Sold Price $875,000
Property Type Single Family Home
Sub Type Detached Single
Listing Status Sold
Purchase Type For Sale
Square Footage 3,825 sqft
Price per Sqft $228
MLS Listing ID 12067647
Sold Date 09/13/24
Bedrooms 6
Full Baths 3
Half Baths 1
Year Built 1916
Annual Tax Amount $23,423
Tax Year 2022
Lot Dimensions 50X172
Property Description
Step back into time to an era when rich woodwork, beautiful leaded glass and exquisite craftsmanship were the hallmark of the best homes. Located on a highly desirable block in the Frank Lloyd Wright Historic District, you can spend time on the open front porch and take in all of the turn of the century elegance of the surrounding architecture. Once inside, enjoy this generous and gorgeous Prairie Style home with Queen Anne influence which boasts six bedrooms and three newly finished baths (2024) plus a half bath in the basement. Four levels of living space! This home features 12 art glass windows, dramatic carved oak staircase, fireplace and cove moldings. All hardwood floors and woodwork have been refinished and/or replaced. First floor: Gorgeous foyer showcases the stunning staircase and art glass and leads you to the living room and formal dining room with cove moulding and more art glass. The large kitchen with granite counters and new floor (2024) opens to a breakfast room overlooking the deck and lovely landscaped yard. The second floor has four generous bedrooms: Primary bedroom has a walk-in closet and another large closet, maple flooring, and windows on three walls- plenty of room to add a primary bath should you wish to do so. The other three bedrooms are also very large and bright with several windows, each with walk-in closets, and some with built-in bookcases. The second floor bath is large with linen closet/storage. The third floor has skylights, a second kitchen, bedroom, office or bedroom with built-in bookcases and a new bath (2024). Perfect for a primary suite or guest suite plus office/work space. You'll love the finished basement family room with new flooring. So much storage in the unfinished portion of the basement, a half bath, tool room, and laundry room. Tear-off roof (2015), Newer electric with 2 new panels, many new windows, Central AC (2023), Boiler (2019) A check valve was installed for a dry basement. Deck was recently refinished (2022). Situated on a double lot with a 2-car garage plus a parking pad for 2 more cars if needed. Just blocks from the elementary and high schools.
Location
State IL
County Cook
Community Curbs, Sidewalks, Street Lights, Street Paved
Rooms
Basement Full
Interior
Interior Features Hardwood Floors, In-Law Arrangement, First Floor Full Bath, Built-in Features
Heating Natural Gas, Baseboard, Radiator(s)
Cooling Central Air, Partial
Fireplaces Number 1
Fireplace Y
Appliance Double Oven, Microwave, Dishwasher, Refrigerator, Washer, Dryer, Cooktop
Exterior
Exterior Feature Deck
Garage Detached
Garage Spaces 2.0
Waterfront false
View Y/N true
Building
Story 3 Stories
Sewer Public Sewer
Water Lake Michigan
New Construction false
Schools
Elementary Schools Whittier Elementary School
Middle Schools Gwendolyn Brooks Middle School
High Schools Oak Park & River Forest High Sch
School District 97, 97, 200
Others
HOA Fee Include None
Ownership Fee Simple
Special Listing Condition None
Read Less Info
Want to know what your home might be worth? Contact us for a FREE valuation!

Our team is ready to help you sell your home for the highest possible price ASAP
© 2024 Listings courtesy of MRED as distributed by MLS GRID. All Rights Reserved.
Bought with Sam Shaffer • Chicago Properties Firm

"My job is to find and attract mastery-based agents to the office, protect the culture, and make sure everyone is happy! "
2600 S. Michigan Ave., STE 102, Chicago, IL, 60616, United States






