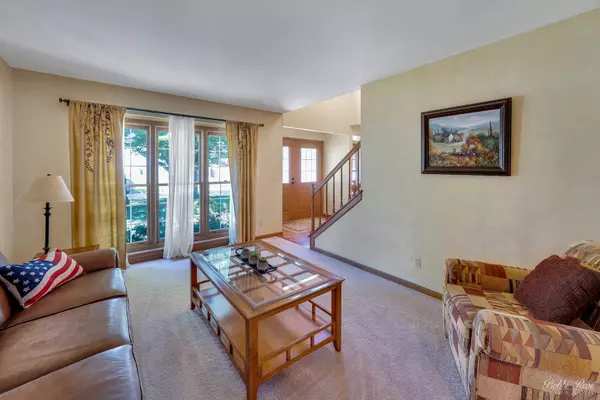$412,000
$413,900
0.5%For more information regarding the value of a property, please contact us for a free consultation.
4 Beds
2.5 Baths
2,267 SqFt
SOLD DATE : 09/12/2024
Key Details
Sold Price $412,000
Property Type Single Family Home
Sub Type Detached Single
Listing Status Sold
Purchase Type For Sale
Square Footage 2,267 sqft
Price per Sqft $181
Subdivision Meadows Of Four Colonies
MLS Listing ID 12128077
Sold Date 09/12/24
Style Colonial,Contemporary
Bedrooms 4
Full Baths 2
Half Baths 1
Year Built 1993
Annual Tax Amount $9,505
Tax Year 2023
Lot Size 10,890 Sqft
Lot Dimensions 60X172X114X150
Property Description
Welcome to your dream home! This meticulously maintained 4-bedroom, 2.5-bathroom residence offers the perfect blend of comfort, style, and convenience. This home includes professional custom paint throughout, hardwood floors, and new carpet. The first floor features a beautiful entryway, formal dining room, spacious family room with fireplace, and French doors that open into the living room. Enjoy cooking in your newly renovated kitchen. The rich wood cabinetry, stunning granite countertops, stainless steel appliances, and ample custom storage make this kitchen a chef's dream. The kitchen flows right into a large dining area with a view of your backyard living space. Upstairs, the master suite is a serene retreat, boasting a generously sized bedroom, Elfa closet system, and a luxurious ensuite bathroom complete with soaking tub and separate shower area. Three additional bedrooms offer versatility for guests, family, or a home office. The finished basement provides a great hang out space, playroom, or home gym area. A separate room provides a quiet getaway perfect for a home office. Additional features include a high-efficiency furnace and AC unit. Step outside to the beautifully landscaped yard complete with a large deck, several seating areas, a firepit, and an outdoor grilling area. The perfect place for entertaining or simply relaxing under the sun. Conveniently located in a vibrant neighborhood, this turnkey home offers easy access to Crystal Lake schools, parks, shopping, and dining. With its prime location and impeccable features, this is an opportunity not to be missed. Schedule your showing today. (You can have a fence in this neighborhood.)
Location
State IL
County Mchenry
Community Park, Curbs, Sidewalks, Street Lights, Street Paved
Rooms
Basement Partial
Interior
Interior Features Skylight(s), Hardwood Floors, First Floor Laundry, Granite Counters, Separate Dining Room, Workshop Area (Interior)
Heating Natural Gas, Forced Air
Cooling Central Air
Fireplaces Number 1
Fireplaces Type Gas Log, Gas Starter
Fireplace Y
Appliance Range, Microwave, Dishwasher, Refrigerator, Washer, Dryer, Disposal, Stainless Steel Appliance(s)
Laundry Gas Dryer Hookup
Exterior
Exterior Feature Deck, Fire Pit, Workshop
Parking Features Attached
Garage Spaces 2.0
View Y/N true
Roof Type Asphalt
Building
Lot Description Irregular Lot, Landscaped, Park Adjacent
Story 2 Stories
Foundation Concrete Perimeter
Sewer Public Sewer, Sewer-Storm
Water Public
New Construction false
Schools
Elementary Schools Indian Prairie Elementary School
Middle Schools Lundahl Middle School
High Schools Crystal Lake South High School
School District 47, 47, 155
Others
HOA Fee Include None
Ownership Fee Simple
Special Listing Condition None
Read Less Info
Want to know what your home might be worth? Contact us for a FREE valuation!

Our team is ready to help you sell your home for the highest possible price ASAP
© 2025 Listings courtesy of MRED as distributed by MLS GRID. All Rights Reserved.
Bought with Victoria Suthers • Keller Williams Success Realty
"My job is to find and attract mastery-based agents to the office, protect the culture, and make sure everyone is happy! "
2600 S. Michigan Ave., STE 102, Chicago, IL, 60616, United States






