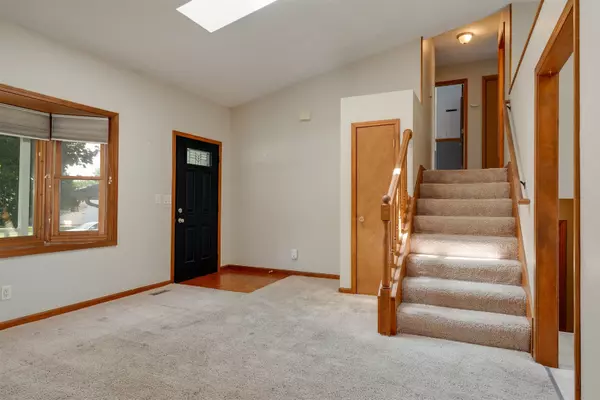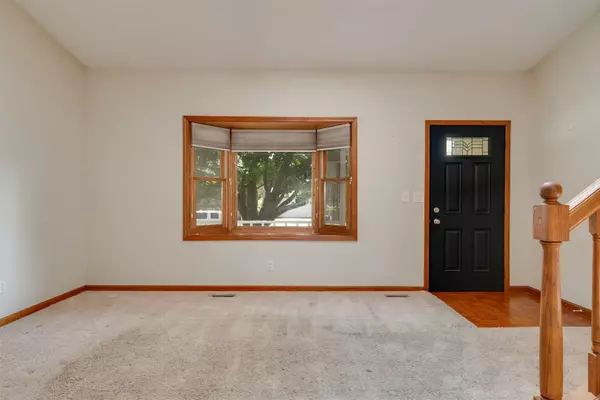$243,000
$245,000
0.8%For more information regarding the value of a property, please contact us for a free consultation.
4 Beds
2.5 Baths
2,244 SqFt
SOLD DATE : 09/12/2024
Key Details
Sold Price $243,000
Property Type Single Family Home
Sub Type Detached Single
Listing Status Sold
Purchase Type For Sale
Square Footage 2,244 sqft
Price per Sqft $108
Subdivision Carriage Hills
MLS Listing ID 12138512
Sold Date 09/12/24
Style Traditional
Bedrooms 4
Full Baths 2
Half Baths 1
Year Built 1990
Annual Tax Amount $4,735
Tax Year 2023
Lot Dimensions 120X6
Property Description
Welcome to 404 Carriage Hills Rd, a charming quad-level home that effortlessly combines comfort, space, and modern functionality. With 3 plus 1 bedrooms and 2.5 baths, this residence is ideal for families or anyone seeking a beautiful home in a very nice neighborhood. Located in the sought-after Prairieland Elementary School district, this home is perfect for those prioritizing quality education for their children. The home's curb appeal is undeniable, featuring a front yard shaded by mature trees. Inside, you'll be greeted by a bright and airy living space bathed in natural light, thanks to large windows and skylights in the living room, kitchen, and primary bedroom. The open layout between the living and dining areas creates an inviting atmosphere, perfect for entertaining. The kitchen is a true delight, offering modern appliances, ample cabinetry, and a functional design that makes meal prep a breeze. Upstairs, the generously sized bedrooms provide plenty of space to unwind. The primary bedroom, complete with an en-suite bathroom, and a walk-in closet. The extra bedrooms offer flexibility for family, guests, or a home office. On the main level, you'll find a cozy family room with a warm wood-burning fireplace-ideal for relaxing after a long day. This space could also serve as a home theater or recreation area. The outdoor space is just as inviting, with a fully fenced backyard that offers safety and privacy for outdoor activities. A spacious deck off the kitchen is perfect for al fresco dining or hosting gatherings, and the lush lawn is complemented by a large shed, ideal for storing all your outdoor tools and equipment. Additional features include an oversized 2-car garage with a bump-out for extra storage, and numerous recent updates like a new front door, refrigerator, washer and dryer (2022), stove and dishwasher, sliding glass door (2020), new garage door (2022), and a new kitchen sink and faucet. Situated in a quiet, family-friendly neighborhood with close proximity to Rosa Parks and Constitution Trail, this home offers the perfect blend of tranquility and convenience. Don't miss your chance to make 404 Carriage Hills Rd your new home!!
Location
State IL
County Mclean
Rooms
Basement Partial
Interior
Interior Features Vaulted/Cathedral Ceilings, Skylight(s), Wood Laminate Floors, First Floor Laundry, Walk-In Closet(s)
Heating Natural Gas, Forced Air
Cooling Central Air
Fireplaces Number 1
Fireplaces Type Wood Burning
Fireplace Y
Appliance Range, Microwave, Dishwasher, Refrigerator, Washer, Dryer, Disposal, Stainless Steel Appliance(s)
Laundry Gas Dryer Hookup, In Bathroom
Exterior
Exterior Feature Deck, Patio, Porch
Parking Features Attached
Garage Spaces 2.0
View Y/N true
Building
Lot Description Fenced Yard
Story 1.5 Story
Sewer Public Sewer
Water Public
New Construction false
Schools
Elementary Schools Prairieland Elementary
Middle Schools Parkside Elementary
High Schools Normal Community West High Schoo
School District 5, 5, 5
Others
HOA Fee Include None
Ownership Fee Simple
Special Listing Condition None
Read Less Info
Want to know what your home might be worth? Contact us for a FREE valuation!

Our team is ready to help you sell your home for the highest possible price ASAP
© 2025 Listings courtesy of MRED as distributed by MLS GRID. All Rights Reserved.
Bought with Amanda Kinsella • BHHS Central Illinois, REALTORS
"My job is to find and attract mastery-based agents to the office, protect the culture, and make sure everyone is happy! "
2600 S. Michigan Ave., STE 102, Chicago, IL, 60616, United States






