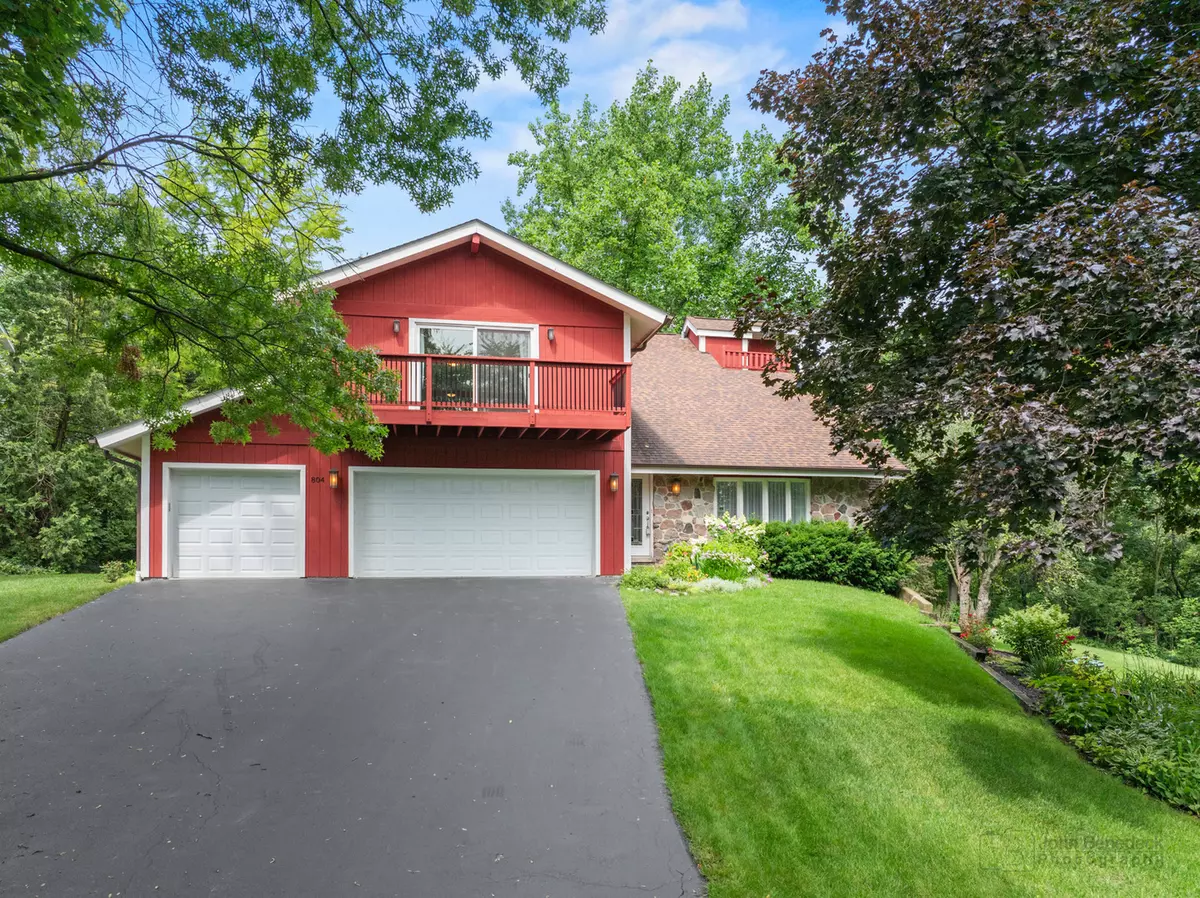$840,000
$845,000
0.6%For more information regarding the value of a property, please contact us for a free consultation.
4 Beds
3.5 Baths
3,100 SqFt
SOLD DATE : 09/09/2024
Key Details
Sold Price $840,000
Property Type Single Family Home
Sub Type Detached Single
Listing Status Sold
Purchase Type For Sale
Square Footage 3,100 sqft
Price per Sqft $270
Subdivision Barrington Village
MLS Listing ID 12105588
Sold Date 09/09/24
Bedrooms 4
Full Baths 3
Half Baths 1
Year Built 1977
Annual Tax Amount $12,000
Tax Year 2022
Lot Size 0.670 Acres
Lot Dimensions 29150
Property Description
Step into elegance and charm with this stunning two-story home in desired Barrington Village. Situated on a spacious .64 acre lot with a park-like setting, this home offers unparalleled comfort and luxury. The main level welcomes you with a sunken formal living room, adding character and perfect for relaxing or entertaining guests. Adjacent to it is a formal dining room, currently used as a music room, showcasing the home's versatility. The completely re-configured kitchen boasts a charming breakfast area, a cozy fireplace sitting area, and an additional dining space, all enhanced by modern appliances, custom cabinetry, gorgeous hardwood floors and elegant countertops. From the kitchen, step into the four- season room that overlooks a lush garden with a flagstone patio, making it ideal for year-round enjoyment. Additional features on the main level include a half bath, a laundry room, and a large walk-in drop zone for added convenience. You'll find a large Hardwood loft space on the second floor with a library and an office that offers a 180 view of nature and the Baker Lake Conservation. A spiral staircase leads to extra storage and a crow's nest lookout for panoramic views. Three secondary bedrooms share a fully updated hall bath with heated floors, while the owner's suite features an updated bathroom with heated floors and a private balcony that offers a peek of the lake. The full finished walkout basement is designed for both entertainment and relaxation, featuring a fireplace with gas insert, wet bar, half bath and second office. A dedicated relaxation/spa area includes a sauna, meditation or yoga space with electric fireplace, and a shower room, providing the ultimate wellness experience. This home is a true sanctuary offering modern amenities, thoughtful design, and great views. The cul-de-sac double lot with mature trees provides privacy and a secluded country feeling while offering proximity to all village amenities: Metra station and downtown Barrington shops and restaurants are less than a mile away and Grove Elementary School is only a few blocks from the house.
Location
State IL
County Cook
Community Lake, Street Paved
Rooms
Basement Walkout
Interior
Interior Features Vaulted/Cathedral Ceilings, Sauna/Steam Room, Bar-Wet, Hardwood Floors, Wood Laminate Floors, Heated Floors, First Floor Laundry, Walk-In Closet(s), Open Floorplan, Some Carpeting
Heating Natural Gas, Forced Air
Cooling Central Air
Fireplaces Number 2
Fireplaces Type Wood Burning, Gas Log, Heatilator
Fireplace Y
Appliance Range, Microwave, Dishwasher, Refrigerator, Washer, Dryer, Stainless Steel Appliance(s), Range Hood
Laundry Gas Dryer Hookup, In Unit, Sink
Exterior
Exterior Feature Balcony, Patio, Storms/Screens, Fire Pit
Parking Features Attached
Garage Spaces 3.0
View Y/N true
Roof Type Asphalt
Building
Lot Description Water View, Wooded, Mature Trees, Backs to Trees/Woods, Views
Story 2 Stories
Foundation Concrete Perimeter
Sewer Septic-Private
Water Private Well
New Construction false
Schools
Elementary Schools Grove Avenue Elementary School
Middle Schools Barrington Middle School Prairie
High Schools Barrington High School
School District 220, 220, 220
Others
HOA Fee Include None
Ownership Fee Simple
Special Listing Condition None
Read Less Info
Want to know what your home might be worth? Contact us for a FREE valuation!

Our team is ready to help you sell your home for the highest possible price ASAP
© 2025 Listings courtesy of MRED as distributed by MLS GRID. All Rights Reserved.
Bought with Donna Plank • @properties Christie's International Real Estate
"My job is to find and attract mastery-based agents to the office, protect the culture, and make sure everyone is happy! "
2600 S. Michigan Ave., STE 102, Chicago, IL, 60616, United States






