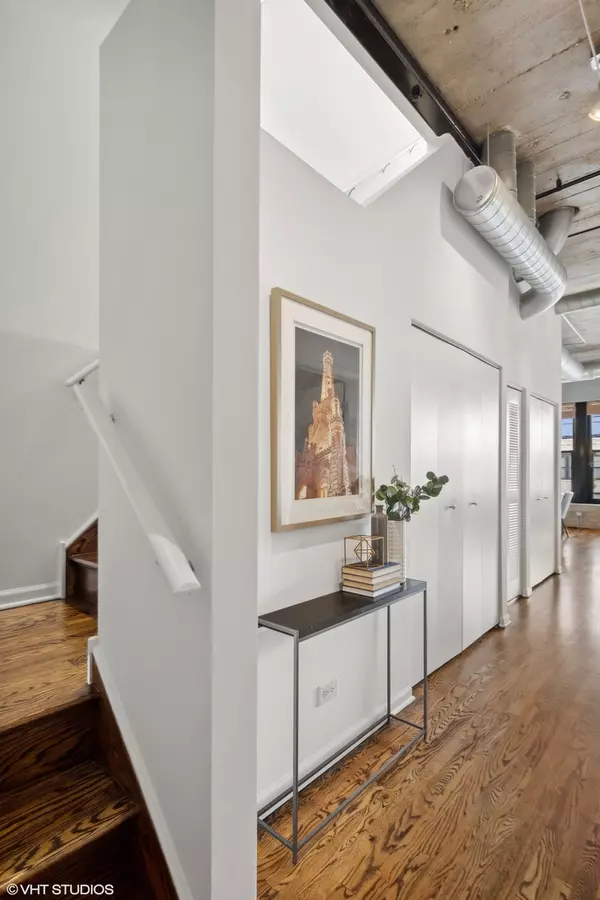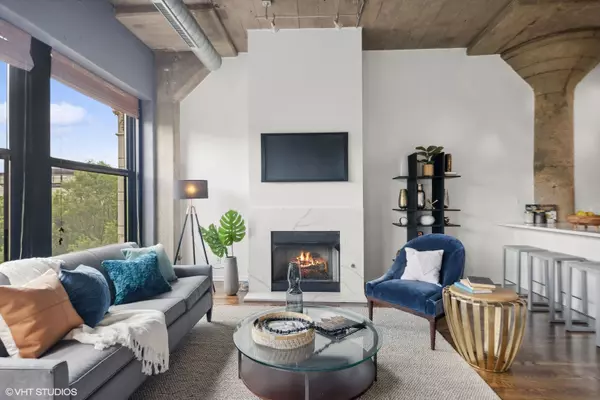$525,000
$525,000
For more information regarding the value of a property, please contact us for a free consultation.
3 Beds
2 Baths
1,600 SqFt
SOLD DATE : 09/06/2024
Key Details
Sold Price $525,000
Property Type Condo
Sub Type Condo-Duplex,Condo-Loft,Mid Rise (4-6 Stories)
Listing Status Sold
Purchase Type For Sale
Square Footage 1,600 sqft
Price per Sqft $328
Subdivision University Commons
MLS Listing ID 12107043
Sold Date 09/06/24
Bedrooms 3
Full Baths 2
HOA Fees $780/mo
Year Built 1924
Annual Tax Amount $6,319
Tax Year 2023
Lot Dimensions COMMON
Property Description
Welcome to your new, chic, light filled, south facing, updated concrete loft with its own private roof deck. All the expensive work has been done! Now you can just move right in and start enjoying all this amazing home has to offer, in a great community! Get out of your car in the upper garage, exclusive with only 13 cars, and enter the lobby. Step off the elevator and walk only steps to the entrance of your home. Enter into the airy, open floor plan, with 12 foot ceilings and a layout condusive for all types of lifestyles and entertaining.This original owner has done many upgrades and updates! Here are a few of the HIGHLIGHTS: The home was just completely repainted, hardwood floors refnished, including the staircase, brand new LG smart French door refrigerator, brand new carpeting in the primary suite, a new closet organizer system in the primary bedroom walk in closet and a professional deep clean and dryer vent cleaning. The other two fully enclosed bedrooms and the kitchen pantry, also have organizers. For total comfort, dual zone AC and heat were installed in 2023, as well as a new AC unit. The kitchen was updated in 2022, with blue painted cabinets, Quartz counter tops, matching quartz fireplace surround and a waterfall edge on the kitchen island bar, which comfortably fits five bar stools.This duplex, which sits on the top two floors of the building, has a wall of south facing windows in the living room, dining room and second bedroom. There are hardwood floors throughout the first floor and upgraded oak staircase. This unit only shares one wall with its neighbor and is the second unit from the west end of the building. With only one roof deck to the west and a large space between the unit to your east, it is easy to relax, grill or chill on your private deck! There is a dedicated gas line for your grill, so you NEVER have worry about replacing a propane tank. For a full list of upgrades, look under additional information. University Commons is beautifully landscaped, professionally managed and has a myriad of social clubs. Some of the clubs are the Kid's Club, the Book Club and the Social Committee. The annual Summer Solstice Party is the BOMB!! This is a FANTASTIC location. Located between Pilsen to the South and Little Italy, West Loop, Randolph Street and Fulton Market to the north, you will never run out of dining options!!! Do you commute, NO PROBLEM! 290, 90/94 and 55 are all very close to access, as well as the Halsted buses; one goes to Lakeview and the other goes east to the Roosevelt El Station. There are tons of shopping options in less than a two mile radius. There are two Mariano's, two Whole Foods, Trader Joe's and two Jewel super markets, as well as local markets. There are many neighborhood stores featuring clothing, art, bakeries, candy shops and more. Owner is a licensed Realtor in the state of Illinois
Location
State IL
County Cook
Rooms
Basement None
Interior
Interior Features Vaulted/Cathedral Ceilings, Hardwood Floors, First Floor Bedroom, First Floor Laundry, First Floor Full Bath, Laundry Hook-Up in Unit, Storage, Built-in Features, Walk-In Closet(s), Open Floorplan, Some Carpeting, Some Window Treatment, Drapes/Blinds, Some Insulated Wndws, Some Wall-To-Wall Cp, Pantry
Heating Natural Gas
Cooling Central Air, Zoned
Fireplaces Number 1
Fireplaces Type Gas Log, Gas Starter, Ventless
Fireplace Y
Appliance Range, Microwave, Dishwasher, Refrigerator, Freezer, Disposal, Stainless Steel Appliance(s), ENERGY STAR Qualified Appliances, Front Controls on Range/Cooktop, Gas Cooktop
Laundry Gas Dryer Hookup, In Unit, Laundry Closet
Exterior
Garage Attached
Garage Spaces 1.0
Waterfront false
View Y/N true
Building
Sewer Public Sewer
Water Lake Michigan
New Construction false
Schools
School District 299, 299, 299
Others
Pets Allowed Cats OK, Dogs OK
HOA Fee Include Water,Parking,Insurance,TV/Cable,Clubhouse,Exercise Facilities,Pool,Exterior Maintenance,Lawn Care,Scavenger,Snow Removal,Other,Internet
Ownership Condo
Special Listing Condition List Broker Must Accompany
Read Less Info
Want to know what your home might be worth? Contact us for a FREE valuation!

Our team is ready to help you sell your home for the highest possible price ASAP
© 2024 Listings courtesy of MRED as distributed by MLS GRID. All Rights Reserved.
Bought with Frank Montro • Keller Williams Preferred Rlty

"My job is to find and attract mastery-based agents to the office, protect the culture, and make sure everyone is happy! "
2600 S. Michigan Ave., STE 102, Chicago, IL, 60616, United States






