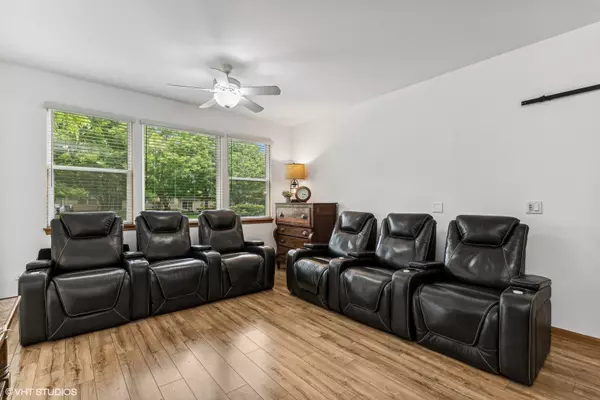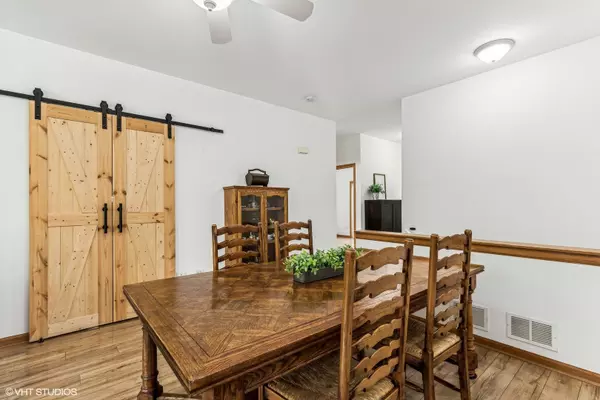$340,000
$339,900
For more information regarding the value of a property, please contact us for a free consultation.
3 Beds
2 Baths
1,276 SqFt
SOLD DATE : 09/06/2024
Key Details
Sold Price $340,000
Property Type Townhouse
Sub Type Townhouse-Ranch
Listing Status Sold
Purchase Type For Sale
Square Footage 1,276 sqft
Price per Sqft $266
Subdivision Carillon North
MLS Listing ID 12078177
Sold Date 09/06/24
Bedrooms 3
Full Baths 2
HOA Fees $315/mo
Year Built 2001
Annual Tax Amount $8,466
Tax Year 2023
Lot Dimensions 38X61X38X61
Property Description
Welcome to the prestigious 55+ Carillon North community! This fantastic attached ranch townhome boasts an open concept floorplan, brimming with numerous updates throughout to cater to modern living. Step inside to discover two spacious bedrooms on the first floor, complemented by a custom-designed home office that offers the perfect blend of functionality and style. The master bedroom features a custom wall to wall closet and organization system! The finished basement is an entertainer's paradise, featuring a third bedroom, full bathroom with soaking tub and separate shower, custom bar, and ample additional storage space. Nestled in a gorgeous location with abundant open space behind the home, you'll relish the serene views and the sense of privacy. Living in Carillon North means access to some really great amenities, including a year-round pool, fitness center, tennis/pickleball courts, clubhouse, and a plethora of activities from morning till night to keep you engaged and entertained. Roof 2020 - kitchen appliances, washer/dryer, flooring 2016.
Location
State IL
County Lake
Rooms
Basement Full
Interior
Interior Features Bar-Wet, Wood Laminate Floors, First Floor Bedroom, First Floor Laundry, First Floor Full Bath, Laundry Hook-Up in Unit, Storage
Heating Natural Gas, Forced Air
Cooling Central Air
Fireplace N
Appliance Range, Microwave, Dishwasher, Refrigerator, Freezer, Washer, Dryer
Laundry In Unit, In Kitchen
Exterior
Exterior Feature Patio
Garage Attached
Garage Spaces 2.0
Community Features Bike Room/Bike Trails, Exercise Room, Indoor Pool, Tennis Court(s), Clubhouse
Waterfront false
View Y/N true
Roof Type Asphalt
Building
Lot Description Landscaped
Sewer Public Sewer
Water Public
New Construction false
Schools
Elementary Schools Avon Center School
Middle Schools Grayslake Middle School
High Schools Grayslake North High School
School District 46, 46, 127
Others
Pets Allowed Cats OK, Dogs OK
HOA Fee Include Insurance,Clubhouse,Exercise Facilities,Pool,Lawn Care,Snow Removal
Ownership Fee Simple w/ HO Assn.
Special Listing Condition None
Read Less Info
Want to know what your home might be worth? Contact us for a FREE valuation!

Our team is ready to help you sell your home for the highest possible price ASAP
© 2024 Listings courtesy of MRED as distributed by MLS GRID. All Rights Reserved.
Bought with Darren Allen • Compass

"My job is to find and attract mastery-based agents to the office, protect the culture, and make sure everyone is happy! "
2600 S. Michigan Ave., STE 102, Chicago, IL, 60616, United States






