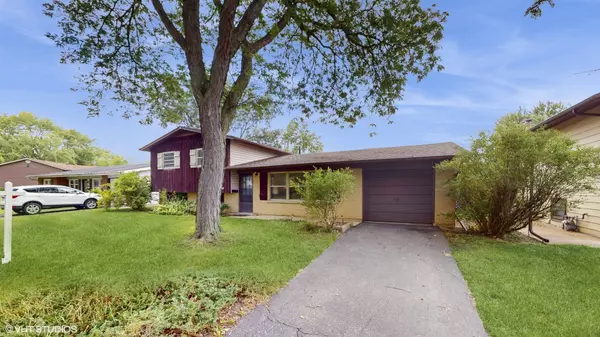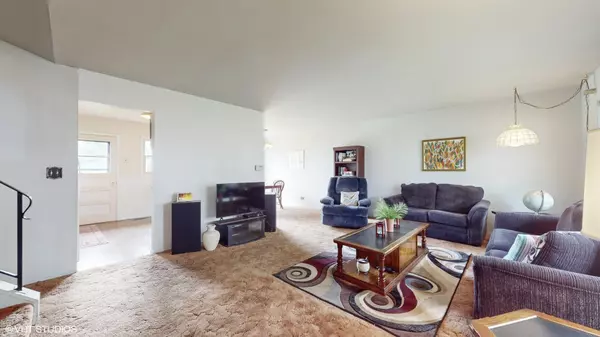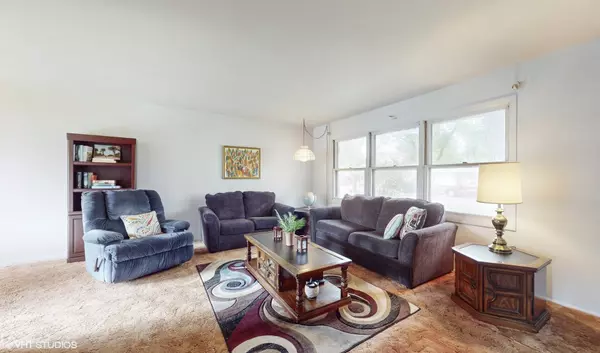Bought with Maribel Lopez of Keller Williams Infinity
$301,111
$276,000
9.1%For more information regarding the value of a property, please contact us for a free consultation.
3 Beds
1.5 Baths
1,136 SqFt
SOLD DATE : 09/05/2024
Key Details
Sold Price $301,111
Property Type Single Family Home
Sub Type Detached Single
Listing Status Sold
Purchase Type For Sale
Square Footage 1,136 sqft
Price per Sqft $265
MLS Listing ID 12119653
Sold Date 09/05/24
Style Tri-Level
Bedrooms 3
Full Baths 1
Half Baths 1
Year Built 1967
Annual Tax Amount $2,880
Tax Year 2022
Lot Dimensions 7800
Property Sub-Type Detached Single
Property Description
On a beautiful tree-lined street in Hanover Park, sits a classic 3-bedroom, 1.5 bath split-level home that has been lovingly cared for by its original owners all these years. 7607 Cumberland Drive is a time capsule house with incredible potential just waiting for its next owners to make it their own. The main floor includes a spacious living room, dining area with sliding door to the backyard, and kitchen that is ready for a refresh. Head upstairs to the bedrooms where you'll find the full bathroom and three bedrooms. The lower level offers a family room, bar, 1/2 bath and workshop/laundry area. The split-level layout provides separation of living spaces, which is especially practical for those who work from home or for families or multi-generational living situations. The fenced-in backyard is large enough for someone to add a pool or even a two-car garage, if desired. The yard includes a large storage shed (recently refinished) and is a blank canvas ready for your ideas. Though the house is in need of cosmetic updates, the roof is newer (within the last 5 years) and the sump pump is brand new. Situated in a desirable school district, a short walk to Ann Fox Elementary School, a few blocks from the bike path, with the train and shopping very close, this is an extremely convenient location offering a fantastic quality of life. An estate sale being sold As-Is.
Location
State IL
County Cook
Rooms
Basement Partial
Interior
Heating Natural Gas
Cooling Central Air
Fireplace N
Exterior
Parking Features Attached
Garage Spaces 1.0
View Y/N true
Roof Type Asphalt
Building
Lot Description Fenced Yard
Story Split Level
Sewer Public Sewer
Water Lake Michigan
New Construction false
Schools
Elementary Schools Anne Fox Elementary School
Middle Schools Jane Addams Junior High School
High Schools Hoffman Estates High School
School District 54, 54, 211
Others
HOA Fee Include None
Ownership Fee Simple
Special Listing Condition None
Read Less Info
Want to know what your home might be worth? Contact us for a FREE valuation!

Our team is ready to help you sell your home for the highest possible price ASAP

© 2025 Listings courtesy of MRED as distributed by MLS GRID. All Rights Reserved.

"My job is to find and attract mastery-based agents to the office, protect the culture, and make sure everyone is happy! "
2600 S. Michigan Ave., STE 102, Chicago, IL, 60616, United States






