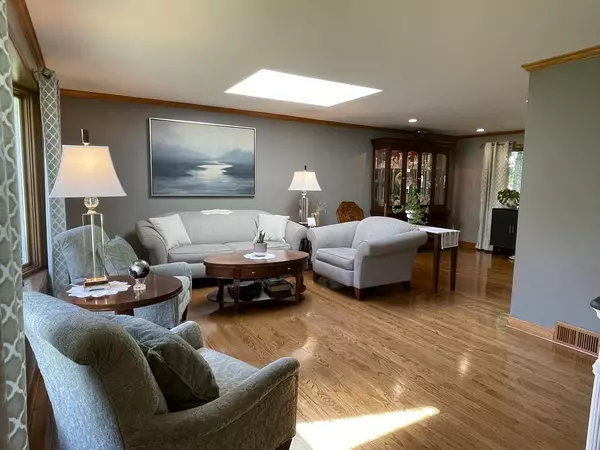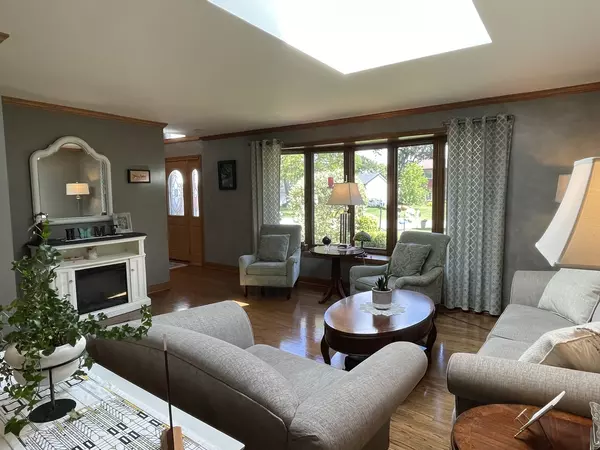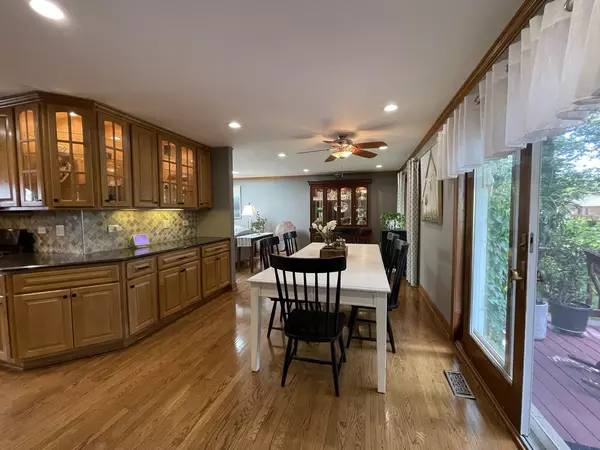$484,000
$485,000
0.2%For more information regarding the value of a property, please contact us for a free consultation.
4 Beds
2.5 Baths
2,124 SqFt
SOLD DATE : 09/04/2024
Key Details
Sold Price $484,000
Property Type Single Family Home
Sub Type Detached Single
Listing Status Sold
Purchase Type For Sale
Square Footage 2,124 sqft
Price per Sqft $227
MLS Listing ID 12076573
Sold Date 09/04/24
Style Quad Level
Bedrooms 4
Full Baths 2
Half Baths 1
Year Built 1966
Annual Tax Amount $8,485
Tax Year 2023
Lot Size 0.360 Acres
Lot Dimensions 78 X 206
Property Description
METICULOUSLY MAINTAINED BOTH INSIDE AND OUT AND SITUATED ON ONE OF THE MOST MAJESTIC WOODED, PARK-LIKE LOTS IN THE AREA! EVERY ROOM IN THIS BEAUTIFUL HOME HAS BEEN TASTEFULLY UPDATED AND REMODELED THROUGHOUT THE YEARS. KITCHEN WAS OPENED UP TO THE DINING ROOM AND FEATURES 42' MAPLE CABINETS, STAINLESS APPLIANCES, GRANITE COUNTERS, CAN LIGHTS AND SLIDING GLASS DOOR OPENS TO AN OVERSIZED DECK OVERLOOKING THE PICTURE PERFECT BACKYARD. ALL 3 BATHROOMS HAVE BEEN TOTALLY REMODELED...SKYLIGHTS IN THE 2 FULL BATHS. OAK FLOORS THROUGHOUT THE HOME AND SOLID OAK 6 PANEL DOORS. ALL WINDOWS HAVE BEEN REPLACED WITH THERMOPANES. HARDIE BOARD SIDING ON THE BEDROOM LEVEL EXTERIOR. FINISHED BASEMENT WITH GLASS BLOCK WINDOWS, NEW ROOF AND 3 VELUX SKYLIGHTS JUNE OF '24...AND THE LIST GOES ON! JUST MOVE IN, UNPACK YOUR BAGS AND ENJOY THIS MAGNIFICENT HOME...ALL THE WORK HAS BEEN DONE FOR YOU!
Location
State IL
County Cook
Community Curbs, Street Paved
Rooms
Basement Partial
Interior
Interior Features Skylight(s), Hardwood Floors, Walk-In Closet(s)
Heating Natural Gas, Forced Air
Cooling Central Air
Fireplaces Number 1
Fireplaces Type Wood Burning
Fireplace Y
Appliance Range, Microwave, Dishwasher, Refrigerator, Washer, Dryer, Stainless Steel Appliance(s)
Laundry In Unit, Sink
Exterior
Exterior Feature Deck, Brick Paver Patio
Garage Attached
Garage Spaces 2.0
View Y/N true
Roof Type Asphalt
Building
Lot Description Landscaped, Wooded
Story Split Level w/ Sub
Foundation Concrete Perimeter
Sewer Public Sewer
Water Lake Michigan
New Construction false
Schools
Elementary Schools Navajo Heights Elementary School
Middle Schools Independence Junior High School
High Schools A B Shepard High School (Campus
School District 128, 128, 218
Others
HOA Fee Include None
Ownership Fee Simple
Special Listing Condition None
Read Less Info
Want to know what your home might be worth? Contact us for a FREE valuation!

Our team is ready to help you sell your home for the highest possible price ASAP
© 2024 Listings courtesy of MRED as distributed by MLS GRID. All Rights Reserved.
Bought with Amanda Finegan • P.R.S. Associates, Inc.

"My job is to find and attract mastery-based agents to the office, protect the culture, and make sure everyone is happy! "
2600 S. Michigan Ave., STE 102, Chicago, IL, 60616, United States






