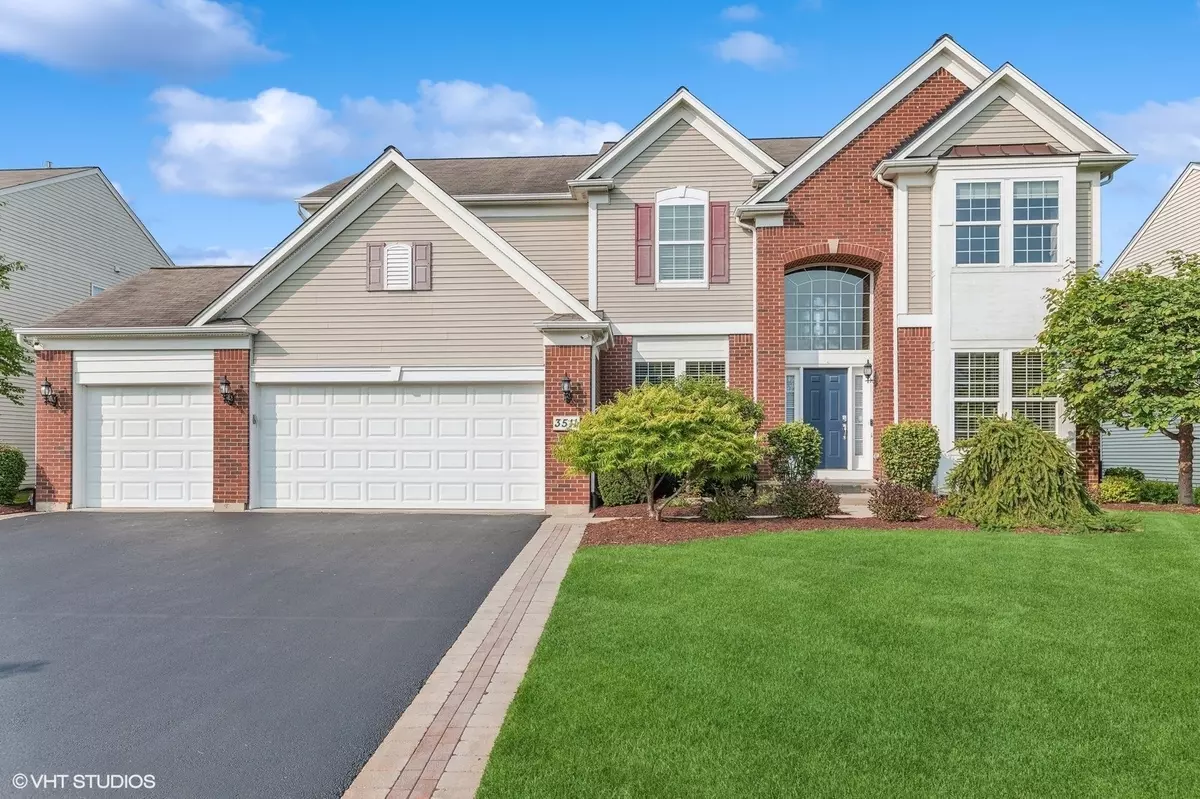$565,000
$554,900
1.8%For more information regarding the value of a property, please contact us for a free consultation.
4 Beds
3.5 Baths
4,722 SqFt
SOLD DATE : 09/03/2024
Key Details
Sold Price $565,000
Property Type Single Family Home
Sub Type Detached Single
Listing Status Sold
Purchase Type For Sale
Square Footage 4,722 sqft
Price per Sqft $119
Subdivision Winchester Glen
MLS Listing ID 12123625
Sold Date 09/03/24
Bedrooms 4
Full Baths 3
Half Baths 1
HOA Fees $36/qua
Year Built 2012
Annual Tax Amount $11,192
Tax Year 2023
Lot Dimensions 71X125X90X125
Property Description
This beautiful Birmingham Model will welcome you with so many fabulous features and upgrades located on a quiet street in the Winchester Glen Community. From the moment you arrive, the home's impressive curb appeal captivates you with its grand vaulted ceiling entry and striking columns that lead you into the formal living and dining areas. The dining room has a majestic feel with custom crown molding, wainscoting, and a butler's pantry perfect for entertaining. The living room boasts abundant natural light through a custom bump-out bay window, complemented by elegant crown molding and wainscoting. The bumped out oversized, vaulted family room has a beautiful wall of windows that offer an abundance of natural lighting and upper remote blinds, a beautiful custom gas fireplace with logs, can lights, and a large ceiling fan. The dream kitchen has an abundance of 42" cabinets, stainless steel appliances, hardwood floors, a large island, a spacious walk-in pantry, recessed lighting, and a separate dining area to enhance the functionality of this space which seamlessly connects to the expansive, professionally landscaped backyard. Enjoy outdoor living on the custom brick paver patio, complete with a gas firepit with logs, light features, and a professionally installed swing set. The Flex Room on the first floor provides versatile space, perfect as an office, den, or potential 5th bedroom. Upstairs, the Owner's Suite welcomes you with a luxurious French door entrance, a tray ceiling, and an abundance of natural light. The oversized owner's bath features dual sinks, a separate shower and tub, and a massive walk-in closet. The second level also includes three additional bedrooms, each with a ceiling fan, with the 2nd and 3rd bedrooms offering walk-in closets. The additional upstairs full bath has a double sink. The home's 3-car garage is equipped with a workbench. The huge, finished basement offers additional living space including a family room with a fireplace, kids play area, theater room, bar, storage room, and a full bath. New Water Heater. Water Softener System. This home is close to Randall Road, shopping, access to major highways and Metra, parks, walking trails, and connects to the Binnie Road Forest Preserve. This home is truly a gem. Schedule you're showing today - this exceptional property is ready to welcome you home!
Location
State IL
County Kane
Community Park, Curbs, Sidewalks, Street Lights, Street Paved
Rooms
Basement Full
Interior
Interior Features Vaulted/Cathedral Ceilings, Bar-Wet, Hardwood Floors, First Floor Laundry, Built-in Features, Walk-In Closet(s), Open Floorplan, Separate Dining Room, Pantry
Heating Natural Gas
Cooling Central Air
Fireplaces Number 2
Fireplaces Type Wood Burning, Electric, Gas Log
Fireplace Y
Appliance Range, Microwave, Dishwasher, Refrigerator, Washer, Dryer, Disposal, Stainless Steel Appliance(s), Water Softener
Laundry Gas Dryer Hookup, In Unit
Exterior
Exterior Feature Brick Paver Patio, Fire Pit
Parking Features Attached
Garage Spaces 3.0
View Y/N true
Building
Lot Description Landscaped, Outdoor Lighting, Sidewalks, Streetlights
Story 2 Stories
Sewer Public Sewer
Water Public
New Construction false
Schools
Elementary Schools Liberty Elementary School
Middle Schools Dundee Middle School
School District 300, 300, 300
Others
HOA Fee Include Other
Ownership Fee Simple w/ HO Assn.
Special Listing Condition None
Read Less Info
Want to know what your home might be worth? Contact us for a FREE valuation!

Our team is ready to help you sell your home for the highest possible price ASAP
© 2025 Listings courtesy of MRED as distributed by MLS GRID. All Rights Reserved.
Bought with Corina Beach • Keller Williams Success Realty
"My job is to find and attract mastery-based agents to the office, protect the culture, and make sure everyone is happy! "
2600 S. Michigan Ave., STE 102, Chicago, IL, 60616, United States

