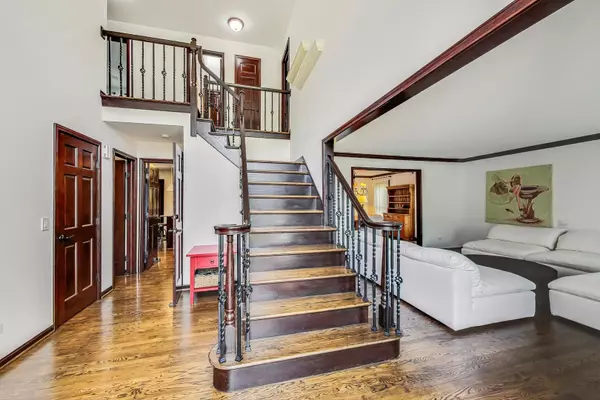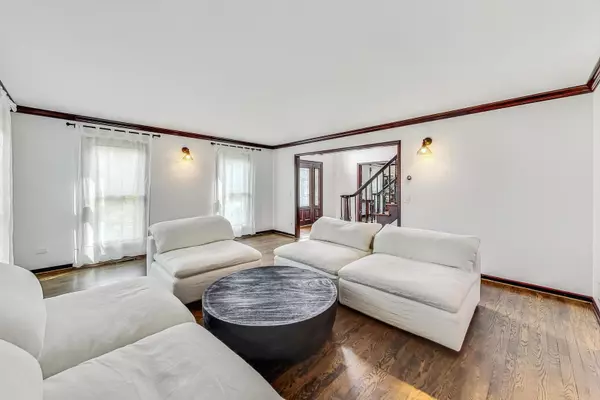$825,000
$869,000
5.1%For more information regarding the value of a property, please contact us for a free consultation.
4 Beds
3.5 Baths
4,313 SqFt
SOLD DATE : 08/30/2024
Key Details
Sold Price $825,000
Property Type Single Family Home
Sub Type Detached Single
Listing Status Sold
Purchase Type For Sale
Square Footage 4,313 sqft
Price per Sqft $191
Subdivision Interlaken Ridge
MLS Listing ID 12115832
Sold Date 08/30/24
Style Traditional
Bedrooms 4
Full Baths 3
Half Baths 1
Year Built 1987
Annual Tax Amount $13,582
Tax Year 2022
Lot Dimensions 71X125X146X113
Property Description
Impressive custom home-updated inside and out! Classic brick elevation with new siding, windows, newer cedar roof, brick paver drive and walkways, front door and garage door. The home is positioned on a beautiful profesionally landscaped lot. The private resort style backyard offers mature trees, lush lawn and a beautiful paver patio with knee wall and a brick firepit plus 2 spacious entertaining areas. Open the door and be impressed! Neutral and bright, rich hardwood flooring, 2 story foyer with newer front door, cascading wood and the wrought iron staircase which is the focal point. French doors open to the private library. The formal living room, dining room and library offer new floor to ceiling windows. The spacious kitchen with an abundance of cabinetry offers updated gourmet applainces, granite countertops and a large island. The flexible open concept offers several options for breakfast dining. A wall of 3 new french doors throughout the kitchen and family room that bring the outdoors inside. The family room is spacious with a wet bar and lovely brick fireplace. The 2nd floor offers a Private Master retreat with space for a sitting room and offers an updated spa like bathroom and walk in closet.Two additional bedrooms offer spacious closets and the 4th bedroom has been expanded and will certainly offer many options. The hall bathroom recently updated offers privacy with separate tub/shower area.The 3rd floor recently finished is a showstopper! Much more impressive than photos can capture! Hardwood floors, separate heating and a/c and opening Velux skylights will be the highlight. The lower level with wood type flooring, theater style area, new full bath, bar and utility and washer dryer area complete this lovely home. The oversized 2 1/2 car garage offers built-in cabinetry, expoxy floor and a service door to the exterior. The backyard is a dream! Fully fenced with mature trees, privacy and drop dead gorgeous landscaping. Year round enjoyment in this private setting. This home offers many upgrades, very evident pride in ownership, neutral and ready to move into! Located in highly desirable Interlaken Ridge, District 70 and walk to downtown Libertyville with all of the fabulous activities and restaurants the town has to offer.
Location
State IL
County Lake
Community Lake, Curbs, Sidewalks, Street Lights, Street Paved
Rooms
Basement Partial
Interior
Interior Features Vaulted/Cathedral Ceilings, Skylight(s), Bar-Wet, Hardwood Floors, First Floor Laundry
Heating Natural Gas, Forced Air
Cooling Central Air, Zoned
Fireplaces Number 1
Fireplaces Type Wood Burning
Fireplace Y
Appliance Double Oven, Microwave, Dishwasher, High End Refrigerator, Washer, Dryer, Disposal, Stainless Steel Appliance(s), Wine Refrigerator, Cooktop, Built-In Oven, Other
Laundry Multiple Locations
Exterior
Exterior Feature Patio, Brick Paver Patio
Parking Features Attached
Garage Spaces 2.0
View Y/N true
Roof Type Shake
Building
Lot Description Fenced Yard, Landscaped, Mature Trees
Story 2 Stories
Foundation Concrete Perimeter
Sewer Public Sewer
Water Lake Michigan
New Construction false
Schools
Elementary Schools Butterfield School
Middle Schools Highland Middle School
High Schools Libertyville High School
School District 70, 70, 128
Others
HOA Fee Include None
Ownership Fee Simple
Special Listing Condition None
Read Less Info
Want to know what your home might be worth? Contact us for a FREE valuation!

Our team is ready to help you sell your home for the highest possible price ASAP
© 2025 Listings courtesy of MRED as distributed by MLS GRID. All Rights Reserved.
Bought with Patricia Kreuser • Baird & Warner
"My job is to find and attract mastery-based agents to the office, protect the culture, and make sure everyone is happy! "
2600 S. Michigan Ave., STE 102, Chicago, IL, 60616, United States






