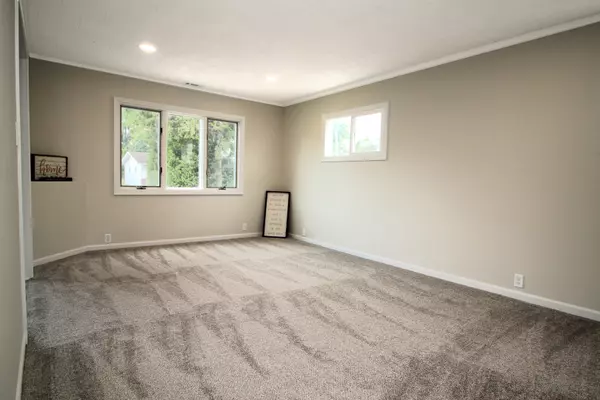$284,500
$279,900
1.6%For more information regarding the value of a property, please contact us for a free consultation.
3 Beds
1.5 Baths
1,210 SqFt
SOLD DATE : 08/29/2024
Key Details
Sold Price $284,500
Property Type Single Family Home
Sub Type Detached Single
Listing Status Sold
Purchase Type For Sale
Square Footage 1,210 sqft
Price per Sqft $235
Subdivision Hampton Park
MLS Listing ID 12099625
Sold Date 08/29/24
Style Ranch
Bedrooms 3
Full Baths 1
Half Baths 1
Year Built 1960
Annual Tax Amount $625
Tax Year 2023
Lot Size 6,534 Sqft
Lot Dimensions 6315
Property Description
Welcome to this updated with all the latest trends charming home featuring 3 bedrooms and 1.1 bathroom. Upon entering through the modern front door you are greeted by a bright living room that seamlessly flows into the family room through a newly opened doorway. The spacious family room, with a separate door to the backyard, can be converted to a private 4th bedroom. Here, a large closet offers ample storage space, ensuring everything has its place and adding to the home's organizational charm. The heart of the home, the kitchen, has been transformed with the pristine white shaker cabinets that provide plenty of storage, new hardware and fixtures that gleam in the ambient lighting. The widened entrance and strategically placed recessed lights enhance the spacious feel of the kitchen with the eating area. All new cabinets with soft close doors, new mosaic backsplash complementing Quartz countertops, new large sink, new faucet, new LG stainless steel appliances and new lights! The bedrooms feature redesigned closets with new doors and laminate plank flooring. The bathrooms are a showcase of modern luxury, having been completely renovated down to the studs. Featuring sleek marble and quartz counters, new vanities, stylish fixtures, mirrors, lights, new dual flush toilets, new bathtub with a ceramic bath surround, and new flooring, they embody both functionality and aesthetic. A door located conveniently within the laundry room opens directly onto the back patio of the house, offering quick access to outdoor spaces. A round concrete patio table with matching bench invites al fresco dining or simply lounging under the open sky. A large shed has a new coat of paint and a new roof and provides additional storage in the fenced backyard. It is perfect for housing tools or outdoor equipment. Freshly painted throughout inside and outside, new trim, new drywall, newer water heater, new shutters, new door knobs, new lights, new interior and exterior doors, new plumbing, updated electric, new R-49 attic insulation, new can lights, new flooring throughout, new hardware and updated landscaping. All updates were done in 2024. Nothing left to do but to bring your decorating ideas and make it your own dream home.
Location
State IL
County Will
Community Sidewalks, Street Lights, Street Paved
Rooms
Basement None
Interior
Interior Features Wood Laminate Floors, First Floor Bedroom, First Floor Laundry, First Floor Full Bath, Granite Counters
Heating Natural Gas, Forced Air
Cooling Central Air
Fireplace N
Appliance Range, Microwave, Refrigerator, Washer, Dryer, Stainless Steel Appliance(s)
Laundry Gas Dryer Hookup, In Unit
Exterior
Exterior Feature Patio, Storms/Screens
Waterfront false
View Y/N true
Roof Type Asphalt
Building
Lot Description Fenced Yard
Story 1 Story
Foundation Concrete Perimeter
Sewer Public Sewer
Water Public
New Construction false
Schools
Elementary Schools Robert C Hill Elementary School
Middle Schools John J Lukancic Middle School
High Schools Romeoville High School
School District 365U, 365U, 365U
Others
HOA Fee Include None
Ownership Fee Simple
Special Listing Condition None
Read Less Info
Want to know what your home might be worth? Contact us for a FREE valuation!

Our team is ready to help you sell your home for the highest possible price ASAP
© 2024 Listings courtesy of MRED as distributed by MLS GRID. All Rights Reserved.
Bought with Michelle Vykruta • Platinum Partners Realtors

"My job is to find and attract mastery-based agents to the office, protect the culture, and make sure everyone is happy! "
2600 S. Michigan Ave., STE 102, Chicago, IL, 60616, United States






