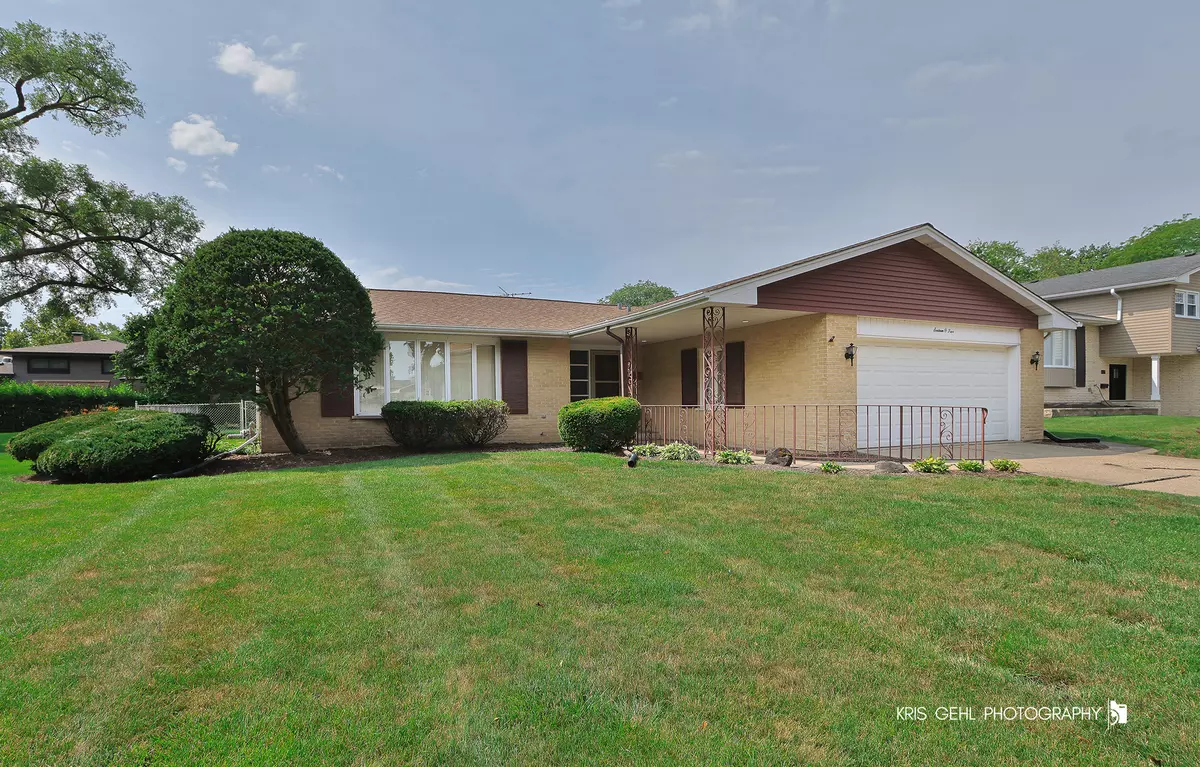$425,000
$435,000
2.3%For more information regarding the value of a property, please contact us for a free consultation.
3 Beds
2.5 Baths
1,901 SqFt
SOLD DATE : 08/29/2024
Key Details
Sold Price $425,000
Property Type Single Family Home
Sub Type Detached Single
Listing Status Sold
Purchase Type For Sale
Square Footage 1,901 sqft
Price per Sqft $223
MLS Listing ID 12127579
Sold Date 08/29/24
Style Ranch
Bedrooms 3
Full Baths 2
Half Baths 1
Year Built 1964
Annual Tax Amount $9,016
Tax Year 2023
Lot Dimensions 60X120
Property Description
Welcome to this highly sought-after all-brick ranch home, perfectly nestled in a desirable neighborhood. Featuring a spacious two-car garage, this property has so much to offer someone with a vision and desire to earn sweat equity. Step inside to discover a large living room and dining room combo right off the entryway. The kitchen, though cozy, has potential for a modern update. Original cabinetry provides ample storage but would benefit from a refresh. Windows allows natural light, enhancing the space. With thoughtful updates, this kitchen can become a stylish and efficient heart of the home. Adjacent to the kitchen, you'll find a cozy family room with a fireplace, perfect for relaxing on chilly evenings. This home offers three generously sized bedrooms and 2.5 baths ensuring comfort and space for everyone. The huge basement is partially finished, offering endless possibilities for customization to suit your lifestyle needs. Whether you envision a home gym, a playroom, or a home office, the basement provides a blank canvas for your imagination. Outside, the private backyard is a true retreat. A fully fenced yard ensures privacy, while the patio offers a lovely space for outdoor dining, barbecues, and enjoying the fresh air. Located in a desirable area with fantastic amenities, you'll have access to the River Trails Park District and the Wood Trails Park, featuring two pools. Commuting and leisure are made easy with close proximity to the Metra station, and shopping and dining options abound at nearby Randhurst Village. While the home does need some cosmetic work, it is brimming with potential. With a bit of TLC, you can transform this gem into your dream home.
Location
State IL
County Cook
Community Park, Pool, Sidewalks, Street Lights, Street Paved
Rooms
Basement Full
Interior
Interior Features First Floor Bedroom, First Floor Laundry, First Floor Full Bath, Built-in Features
Heating Natural Gas
Cooling Central Air
Fireplaces Number 1
Fireplace Y
Appliance Double Oven, Microwave, Refrigerator, Washer, Dryer, Cooktop
Laundry In Unit
Exterior
Garage Attached
Garage Spaces 2.0
View Y/N true
Building
Lot Description Fenced Yard
Story 1 Story
Sewer Public Sewer
Water Public
New Construction false
Schools
School District 26, 26, 214
Others
HOA Fee Include None
Ownership Fee Simple
Special Listing Condition None
Read Less Info
Want to know what your home might be worth? Contact us for a FREE valuation!

Our team is ready to help you sell your home for the highest possible price ASAP
© 2024 Listings courtesy of MRED as distributed by MLS GRID. All Rights Reserved.
Bought with Effy Delmedico • Realty Champions, Inc.

"My job is to find and attract mastery-based agents to the office, protect the culture, and make sure everyone is happy! "
2600 S. Michigan Ave., STE 102, Chicago, IL, 60616, United States






