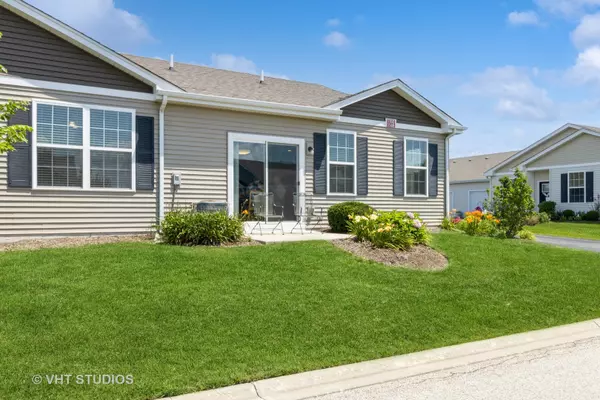$287,000
$289,900
1.0%For more information regarding the value of a property, please contact us for a free consultation.
2 Beds
2 Baths
1,332 SqFt
SOLD DATE : 08/28/2024
Key Details
Sold Price $287,000
Property Type Condo
Sub Type Quad-Ranch
Listing Status Sold
Purchase Type For Sale
Square Footage 1,332 sqft
Price per Sqft $215
Subdivision Carillon At Cambridge Lakes
MLS Listing ID 12110307
Sold Date 08/28/24
Bedrooms 2
Full Baths 2
HOA Fees $335/mo
Year Built 2019
Annual Tax Amount $5,762
Tax Year 2023
Lot Dimensions 42 X 64
Property Description
Now is your chance to join the active adult community of Carillon at Cambridge Lakes! Featuring an open concept layout with 9'ft ceilings and luxury vinyl plank flooring, this meticulously maintained Elliott model is sure to impress. You'll love the 42" cabinetry with crown moulding, undermount composite sink, recessed lighting, and stainless steel appliances. Food preparation has never been more fun with the granite countertops and spacious breakfast bar. The combo living/dining/kitchen overlooks the professionally landscaped grounds and concrete patio, accessible through the sliding glass doors. The primary bedroom boasts an en suite bathroom with a step-in shower, quartz vanity with double sinks, and a large walk-in closet. The generous second bedroom and full hall bath complete this amazing home. In addition, enjoy high-end front load washer/dryer, 2-car attached garage, landscaped corner lot, upgraded lighting, designer paint colors, brushed nickel hardware, and custom blinds. This maintenance-free property offers community amenities such as a clubhouse with two pools and exercise room, walking paths, golf course and more. Don't miss out on this fantastic opportunity - schedule your viewing today.
Location
State IL
County Kane
Rooms
Basement None
Interior
Interior Features First Floor Bedroom, First Floor Laundry, First Floor Full Bath, Walk-In Closet(s), Granite Counters
Heating Natural Gas, Forced Air
Cooling Central Air
Fireplace N
Appliance Range, Microwave, Dishwasher, Refrigerator, Washer, Dryer, Disposal, Stainless Steel Appliance(s)
Laundry Gas Dryer Hookup, In Unit
Exterior
Exterior Feature Patio, End Unit
Parking Features Attached
Garage Spaces 2.0
Community Features Bike Room/Bike Trails, Exercise Room, Golf Course, Party Room, Sundeck, Indoor Pool, Pool, Tennis Court(s), Spa/Hot Tub, Clubhouse
View Y/N true
Roof Type Asphalt
Building
Lot Description Landscaped
Foundation Concrete Perimeter
Sewer Public Sewer
Water Public
New Construction false
Schools
School District 300, 300, 300
Others
Pets Allowed Cats OK, Dogs OK
HOA Fee Include Insurance,Clubhouse,Exercise Facilities,Pool,Exterior Maintenance,Lawn Care,Snow Removal,Other
Ownership Fee Simple w/ HO Assn.
Special Listing Condition None
Read Less Info
Want to know what your home might be worth? Contact us for a FREE valuation!

Our team is ready to help you sell your home for the highest possible price ASAP
© 2025 Listings courtesy of MRED as distributed by MLS GRID. All Rights Reserved.
Bought with Todd Couture • Brokerocity Inc
"My job is to find and attract mastery-based agents to the office, protect the culture, and make sure everyone is happy! "
2600 S. Michigan Ave., STE 102, Chicago, IL, 60616, United States






