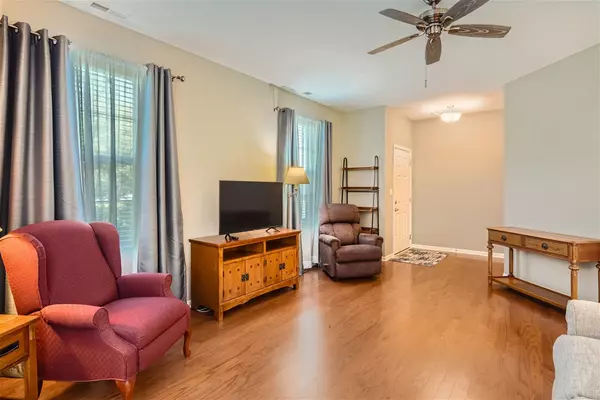$275,000
$272,900
0.8%For more information regarding the value of a property, please contact us for a free consultation.
2 Beds
2 Baths
1,330 SqFt
SOLD DATE : 08/26/2024
Key Details
Sold Price $275,000
Property Type Condo
Sub Type Quad-Ranch
Listing Status Sold
Purchase Type For Sale
Square Footage 1,330 sqft
Price per Sqft $206
Subdivision Carillon At Cambridge Lakes
MLS Listing ID 12078993
Sold Date 08/26/24
Bedrooms 2
Full Baths 2
HOA Fees $335/mo
Year Built 2015
Annual Tax Amount $3,674
Tax Year 2023
Lot Dimensions 3049
Property Description
WONDERFUL OPEN FLOORPLAN in this lightly lived-in quad ranch! Rich wood flooring & cabinetry is complemented by attractive decor & recessed lighting throughout the main living area! Nice dining area adjacent to open kitchen w/closet pantry & stainless appliances! Spacious master suite includes dual closets, dual vanity & large walk-in shower! Split BR arrangement w/2nd BR & 2nd full bath is an ideal guest suite! Tucked away in the rear of the building, this great location offers nice privacy, especially for dining or relaxing on the patio, surrounded by lush landscape! The attached 2 car garage has sturdy, elevated shelving that makes for excellent storage! Enjoy this gated, active adult community at Carillon of Cambridge Lakes. A state-of-the-art community clubhouse offers abundant activities in the: fitness center, aerobics studio, hobby & craft rooms, computer lab & library, ballroom, indoor and outdoor pools, spa, billiards room, tennis courts and bocce ball courts. There are also walking & biking trails and even a 3-hole golf course! Don't miss this inviting home!
Location
State IL
County Kane
Rooms
Basement None
Interior
Interior Features First Floor Bedroom, First Floor Laundry, First Floor Full Bath, Walk-In Closet(s)
Heating Natural Gas, Forced Air
Cooling Central Air
Fireplace N
Appliance Range, Microwave, Dishwasher, Refrigerator, Washer, Dryer, Stainless Steel Appliance(s)
Exterior
Exterior Feature Patio, Storms/Screens
Parking Features Attached
Garage Spaces 2.0
Community Features Exercise Room, Party Room, Indoor Pool, Pool, Tennis Court(s)
View Y/N true
Roof Type Asphalt
Building
Foundation Concrete Perimeter
Sewer Public Sewer
Water Public
New Construction false
Schools
School District 300, 300, 300
Others
Pets Allowed Cats OK, Dogs OK
HOA Fee Include Clubhouse,Exercise Facilities,Pool,Exterior Maintenance,Lawn Care,Snow Removal
Ownership Fee Simple w/ HO Assn.
Special Listing Condition None
Read Less Info
Want to know what your home might be worth? Contact us for a FREE valuation!

Our team is ready to help you sell your home for the highest possible price ASAP
© 2025 Listings courtesy of MRED as distributed by MLS GRID. All Rights Reserved.
Bought with Christopher Davis • Inspire Realty Group LLC
"My job is to find and attract mastery-based agents to the office, protect the culture, and make sure everyone is happy! "
2600 S. Michigan Ave., STE 102, Chicago, IL, 60616, United States






