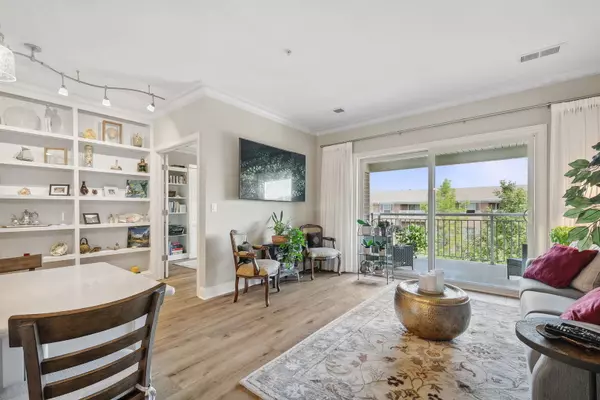$399,900
$399,900
For more information regarding the value of a property, please contact us for a free consultation.
2 Beds
2 Baths
1,153 SqFt
SOLD DATE : 08/23/2024
Key Details
Sold Price $399,900
Property Type Condo
Sub Type Condo,Courtyard,Low Rise (1-3 Stories)
Listing Status Sold
Purchase Type For Sale
Square Footage 1,153 sqft
Price per Sqft $346
Subdivision Crossings
MLS Listing ID 12099973
Sold Date 08/23/24
Bedrooms 2
Full Baths 2
HOA Fees $359/mo
Year Built 2012
Annual Tax Amount $4,358
Tax Year 2023
Lot Dimensions COMMON
Property Description
Discover this exquisite condo in the esteemed 'The Crossings of Geneva' 55+ community, a perfect blend of luxury and comfort. This beautifully remodeled 1,153 SqFt unit underwent a complete transformation in 2020, featuring elegant crown molding, new baseboards, and refined wood framing on all windows. The living spaces are enhanced by luxury vinyl plank flooring and updated light and plumbing fixtures. The gourmet kitchen boasts 43-inch Brakur custom cabinetry with premium shelving, sleek quartz countertops, and a stylish tiled backsplash, complemented by all-new GE stainless steel appliances. The living room is adorned with a built-in bookcase, and the second bedroom includes a custom Murphy bed, perfect for guests or flexible use of space. The primary bedroom is a serene retreat with a spacious walk-in closet featuring custom shelving and an ensuite bath that offers a soaking tub and a separate cultured marble shower with a body sprayer. The second full bath is equally luxurious, with a shower and tub combo and a granite vanity. Enjoy peaceful courtyard views from the private balcony. Additional conveniences include two storage areas and one designated parking space. Water is included in the HOA, with only gas and electric bills to consider. Ideally located close to walking trails, Geneva Commons and Delnor Hospital. This stunning condo is a must-see!
Location
State IL
County Kane
Rooms
Basement None
Interior
Interior Features Laundry Hook-Up in Unit, Storage, Built-in Features, Walk-In Closet(s), Bookcases, Ceiling - 9 Foot, Lobby
Heating Natural Gas, Electric, Forced Air
Cooling Central Air
Fireplace N
Appliance Range, Microwave, Dishwasher, Washer, Dryer, Disposal, Stainless Steel Appliance(s)
Laundry In Unit, Sink
Exterior
Exterior Feature Balcony
Garage Attached
Garage Spaces 1.0
Community Features Elevator(s), Storage, Party Room, Security Door Lock(s), Clubhouse, Trail(s)
Waterfront false
View Y/N true
Roof Type Asphalt
Building
Lot Description Landscaped, Mature Trees, Outdoor Lighting, Views, Sidewalks, Streetlights
Water Public
New Construction false
Schools
Elementary Schools Heartland Elementary School
Middle Schools Geneva Middle School
High Schools Geneva Community High School
School District 304, 304, 304
Others
Pets Allowed Cats OK, Dogs OK
HOA Fee Include Water,Insurance,Clubhouse,Exterior Maintenance,Lawn Care,Scavenger,Snow Removal
Ownership Condo
Special Listing Condition None
Read Less Info
Want to know what your home might be worth? Contact us for a FREE valuation!

Our team is ready to help you sell your home for the highest possible price ASAP
© 2024 Listings courtesy of MRED as distributed by MLS GRID. All Rights Reserved.
Bought with Donna McQuade • Coldwell Banker Real Estate Group

"My job is to find and attract mastery-based agents to the office, protect the culture, and make sure everyone is happy! "
2600 S. Michigan Ave., STE 102, Chicago, IL, 60616, United States






