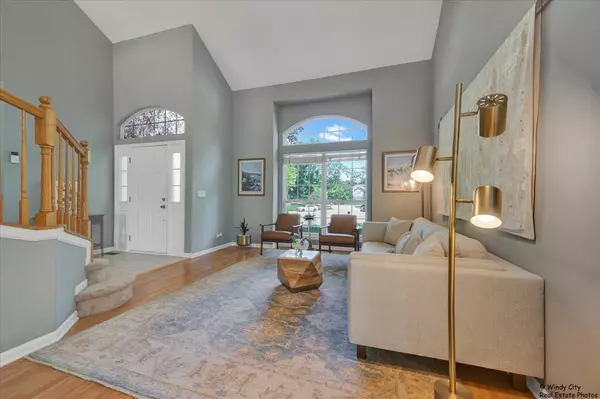$556,756
$565,000
1.5%For more information regarding the value of a property, please contact us for a free consultation.
3 Beds
3 Baths
2,402 SqFt
SOLD DATE : 08/21/2024
Key Details
Sold Price $556,756
Property Type Single Family Home
Sub Type Detached Single
Listing Status Sold
Purchase Type For Sale
Square Footage 2,402 sqft
Price per Sqft $231
MLS Listing ID 12102378
Sold Date 08/21/24
Bedrooms 3
Full Baths 3
HOA Fees $33/ann
Year Built 1998
Annual Tax Amount $14,409
Tax Year 2022
Lot Dimensions 50X160X118X150
Property Description
This beautiful east-facing home in Regency Woods subdivision offers a perfect blend of style, function, and modern living. The open and airy floor plan provides a spacious layout, ideal for relaxation and entertaining. With numerous flexible spaces, including a den, playroom, and cozy reading nook, this well-maintained home adapts to your needs effortlessly. The main level boasts a kitchen featuring top-of-the-line stainless steel appliances and sleek quartz countertops, as well as an abundance of natural light and high ceilings. Additional main-level highlights include a versatile den or office space, a fully renovated bathroom, grand 2-story living room, a cozy fireplace, and a convenient laundry facility with a new washer/dryer system. Upstairs, you'll find 3 generously-sized bedrooms and a sunny loft with vaulted ceilings. The master suite is a luxurious retreat with quarry tile flooring, a corner whirlpool bath, separate shower, and a spacious walk-in closet. Another full bath on the upper level offers double bowl sinks for added convenience. The other bedrooms each come with their own recessed lights and ceiling fans. All bathrooms have been updated with new fixtures, and the guest bathroom was completely remodeled in 2022.The finished basement provides ample space for your family, including an updated HV, large water heater, and a sump pump with battery backup. Step outside to enjoy the spacious backyard, complete with a charming play area, perfect for kids. The 2-car garage offers ample parking and additional storage. Recent updates include a new controller system for sprinklers (2021), new furnace (2019), new sump pump (2018), and new appliances (Whirlpool fridge, Bosch dishwasher, Samsung Smart Sensor washer and dryer) in 2022. Freshly-painted select rooms and halls, along with a new garage door keypad, were completed in 2024. Located on a quiet cul-de-sac in the coveted Libertyville High School and Green Oaks Schools district, this home combines style, function, and a prime location. Visit today and make it yours!
Location
State IL
County Lake
Rooms
Basement Partial
Interior
Interior Features Vaulted/Cathedral Ceilings
Heating Natural Gas
Cooling Central Air
Fireplaces Number 1
Fireplaces Type Gas Log, Gas Starter
Fireplace Y
Appliance Microwave, Range, Dishwasher, Refrigerator
Laundry Gas Dryer Hookup
Exterior
Garage Attached
Garage Spaces 2.0
Waterfront false
View Y/N true
Building
Story 2 Stories
Sewer Public Sewer
Water Public
New Construction false
Schools
Elementary Schools Oak Grove Elementary School
Middle Schools Oak Grove Elementary School
School District 68, 68, 128
Others
HOA Fee Include Other
Ownership Fee Simple
Special Listing Condition None
Read Less Info
Want to know what your home might be worth? Contact us for a FREE valuation!

Our team is ready to help you sell your home for the highest possible price ASAP
© 2024 Listings courtesy of MRED as distributed by MLS GRID. All Rights Reserved.
Bought with Arpita Patel • RE/MAX SAWA

"My job is to find and attract mastery-based agents to the office, protect the culture, and make sure everyone is happy! "
2600 S. Michigan Ave., STE 102, Chicago, IL, 60616, United States






