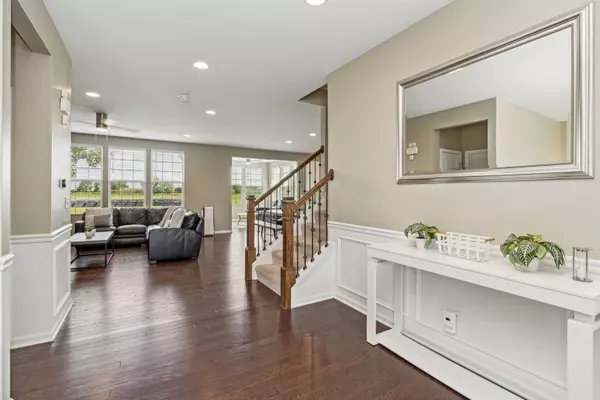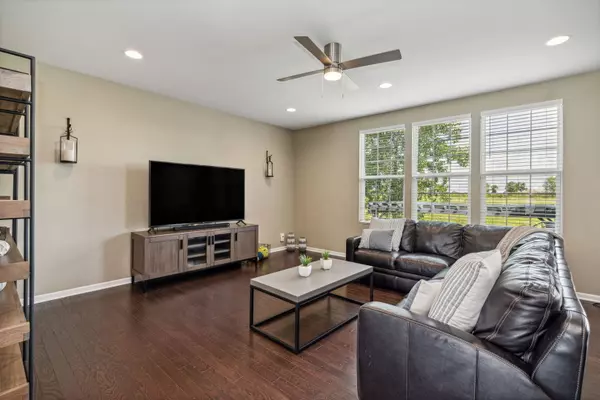$515,000
$515,000
For more information regarding the value of a property, please contact us for a free consultation.
5 Beds
2.5 Baths
3,500 SqFt
SOLD DATE : 08/23/2024
Key Details
Sold Price $515,000
Property Type Single Family Home
Sub Type Detached Single
Listing Status Sold
Purchase Type For Sale
Square Footage 3,500 sqft
Price per Sqft $147
Subdivision Winchester Glen
MLS Listing ID 12116685
Sold Date 08/23/24
Style Traditional
Bedrooms 5
Full Baths 2
Half Baths 1
HOA Fees $38/qua
Year Built 2014
Annual Tax Amount $10,406
Tax Year 2022
Lot Dimensions 118X73X118X73
Property Description
Amazing home, one of a kind, nothing to do other than move in, finished basement, fenced in yard with paver stone patio and pergola in the backyard plus swing set all included, better than NEW! Custom wainscoting in entry area, painted in neutral colors, espresso wood flooring throughout the entire first floor. New Kitchen features Stainless Steel appliances including a double oven,42"cabinets white cabinets with handles, granite counter-tops with a large island, barn doors in an amazing pantry, and a modern white tile back-splash. The home includes a beautiful sunroom to enjoy your serene views of the preservation, and the open floor plan is perfect for entertaining indoor and outdoor perfection! Upstairs you will find 5 bedrooms, 4 of them include walk-in closets, upgraded master and spare baths with comfort height dual sink vanities. Other upgrades included in this home are an oversized 50gal water heater, an active radon system, and a whole house humidifier. A 3 car garage finishes off this one of a kind with all you have always wanted in your new home. Located in prestigious Winchester Glen community, only three miles to I-90 and less than a mile to the Randall Road corridor. Enjoy the walking and biking paths plus the community park with ball field/ swing set areas plus the 114 acres dedicated to preservation
Location
State IL
County Kane
Community Park, Curbs, Sidewalks, Street Lights, Street Paved
Rooms
Basement Full
Interior
Interior Features First Floor Laundry
Heating Natural Gas, Forced Air
Cooling Central Air
Fireplace Y
Appliance Range, Dishwasher, Refrigerator, Disposal, Stainless Steel Appliance(s)
Exterior
Exterior Feature Deck, Patio
Parking Features Attached
Garage Spaces 3.0
View Y/N true
Roof Type Asphalt
Building
Lot Description Forest Preserve Adjacent, Nature Preserve Adjacent
Story 2 Stories
Foundation Concrete Perimeter
Sewer Public Sewer
Water Public
New Construction false
Schools
Elementary Schools Liberty Elementary School
Middle Schools Dundee Middle School
High Schools Hampshire High School
School District 300, 300, 300
Others
HOA Fee Include Insurance,Other
Ownership Fee Simple w/ HO Assn.
Special Listing Condition Home Warranty
Read Less Info
Want to know what your home might be worth? Contact us for a FREE valuation!

Our team is ready to help you sell your home for the highest possible price ASAP
© 2025 Listings courtesy of MRED as distributed by MLS GRID. All Rights Reserved.
Bought with Amber Meyer • Century 21 Circle
"My job is to find and attract mastery-based agents to the office, protect the culture, and make sure everyone is happy! "
2600 S. Michigan Ave., STE 102, Chicago, IL, 60616, United States






