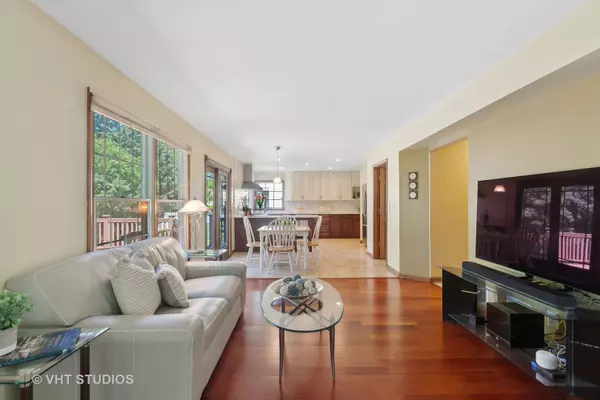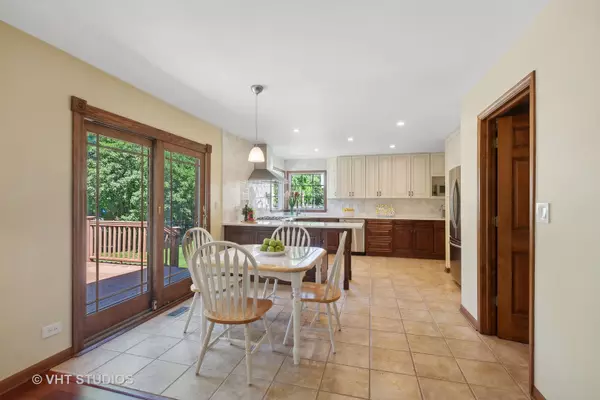$707,000
$688,800
2.6%For more information regarding the value of a property, please contact us for a free consultation.
4 Beds
2.5 Baths
2,456 SqFt
SOLD DATE : 08/23/2024
Key Details
Sold Price $707,000
Property Type Single Family Home
Sub Type Detached Single
Listing Status Sold
Purchase Type For Sale
Square Footage 2,456 sqft
Price per Sqft $287
Subdivision Edgewood
MLS Listing ID 12110099
Sold Date 08/23/24
Style Traditional
Bedrooms 4
Full Baths 2
Half Baths 1
HOA Fees $27/ann
Year Built 1990
Annual Tax Amount $10,160
Tax Year 2023
Lot Size 10,890 Sqft
Lot Dimensions 10671
Property Description
This is the home you have been waiting for! Located in the popular Edgewood subdivision, this magnificent home has been totally updated with top quality materials and is gorgeous! Conveniently located in North Naperville, close to I-88, 5th Ave train, downtown Naperville and #203 Schools, Costco, and H-Mart! This beautiful home is 4 Bedrooms, 2.5 Baths, plus finished basement. Engineered flooring throughout most of the 1st floor. Updated gourmet kitchen features new soft white custom cabinetry, 42" uppers. Designer Quartz countertops. Upgraded Stainless Steel designer appliances includes a commercial fan vented to the outside. Pantry and tremendous storage space. Kitchen is open to Family Room with gas fireplace. A Formal Dining Room (currently used as an office ) is perfect to use as a "Flex" room or whatever needs your lifestyle calls for. Spacious Living Room and welcoming Foyer complete the 1st floor. for entertaining guest. Grand Master Bedroom Suite with vaulted ceiling boasts a totally new luxury bath with oversize step-in shower, double vanity and sinks. Completely remodeled stunning Hall Bath. 3 additional bedrooms complete the 2nd floor. Finished Basement is perfect for kids play area or teen's hang-out.
Location
State IL
County Dupage
Community Park, Curbs, Sidewalks, Street Lights
Rooms
Basement Partial
Interior
Interior Features Vaulted/Cathedral Ceilings, Hardwood Floors, First Floor Laundry, Built-in Features, Walk-In Closet(s)
Heating Natural Gas
Cooling Central Air
Fireplaces Number 1
Fireplaces Type Attached Fireplace Doors/Screen, Gas Log
Fireplace Y
Appliance Double Oven, Microwave, Dishwasher, Refrigerator, Washer, Dryer, Disposal, Stainless Steel Appliance(s), Cooktop, Range Hood, Gas Cooktop, Gas Oven, Range
Laundry In Unit
Exterior
Exterior Feature Deck
Parking Features Attached
Garage Spaces 2.0
View Y/N true
Roof Type Asphalt
Building
Lot Description Corner Lot
Story 2 Stories
Foundation Concrete Perimeter
Sewer Public Sewer
Water Lake Michigan
New Construction false
Schools
Elementary Schools Beebe Elementary School
Middle Schools Jefferson Junior High School
High Schools Naperville North High School
School District 203, 203, 203
Others
HOA Fee Include Other
Ownership Fee Simple
Special Listing Condition None
Read Less Info
Want to know what your home might be worth? Contact us for a FREE valuation!

Our team is ready to help you sell your home for the highest possible price ASAP
© 2025 Listings courtesy of MRED as distributed by MLS GRID. All Rights Reserved.
Bought with Sandy Hunter • @properties Christie's International Real Estate
"My job is to find and attract mastery-based agents to the office, protect the culture, and make sure everyone is happy! "
2600 S. Michigan Ave., STE 102, Chicago, IL, 60616, United States






