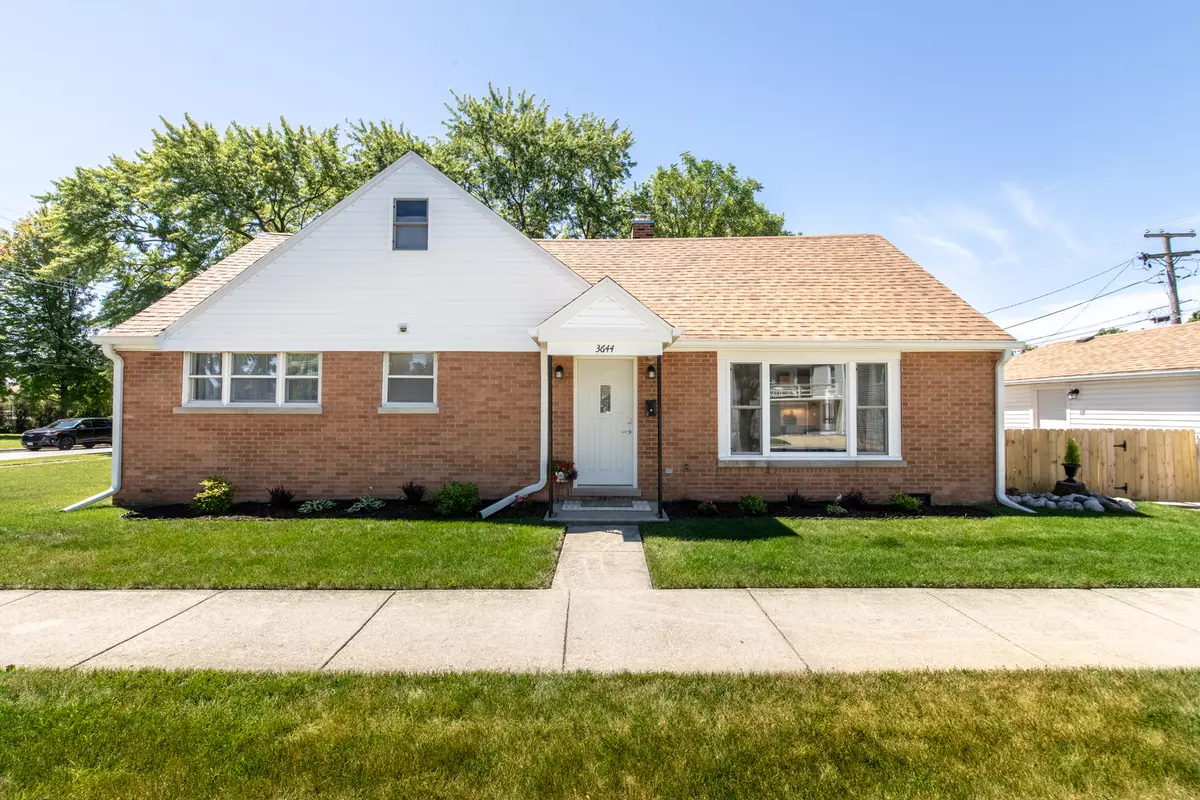$369,000
$369,000
For more information regarding the value of a property, please contact us for a free consultation.
4 Beds
2 Baths
1,897 SqFt
SOLD DATE : 08/22/2024
Key Details
Sold Price $369,000
Property Type Single Family Home
Sub Type Detached Single
Listing Status Sold
Purchase Type For Sale
Square Footage 1,897 sqft
Price per Sqft $194
MLS Listing ID 12101481
Sold Date 08/22/24
Style Cape Cod
Bedrooms 4
Full Baths 2
Year Built 1956
Annual Tax Amount $6,341
Tax Year 2023
Lot Size 2,744 Sqft
Lot Dimensions 2728
Property Description
Welcome to the home you've been searching for! Upon entering, you'll immediately notice the complete whole house remodeling done in 2022 and 2023. The living room and dining room flow seamlessly into the all-white kitchen, featuring modern finishes such as luxury vinyl, beautiful above and under cabinet ambient lighting, shaker style cabinetry with soft-close hinges, and a decorative island. There's also an exterior door leading to the outdoor dining space and fenced yard, completed in 2023. Moving forward, you'll find the staircase adorned with stunning original art deco railings. Down the hallway is the spacious family room, perfect for entertaining with a dry bar area that includes a mini fridge. Continuing on the main level, there's a versatile first-floor bedroom (also suitable as an office) conveniently located near one of the two completely remodeled bathrooms where you will encounter a walk in shower. Ascending the staircase, you'll reach the second level featuring the other remodeled bathroom with a bathtub surrounded by white subway tiles, creating a light and serene atmosphere. Here, you'll discover three additional bedrooms, all equipped with new carpeting and ample closet space. This home is ideally located within walking distance to Ruby-Addison Park, Franklin Park Ice Arena, North Park, and Schiller Park Pool. Outside, the property includes a 2-car garage with a workshop, as well as a parking pad accessible from the alley. Roof and siding (2022) Agent is related to seller.
Location
State IL
County Cook
Community Park, Sidewalks, Street Lights, Street Paved
Rooms
Basement None
Interior
Heating Natural Gas
Cooling Central Air
Fireplace N
Appliance Range, Microwave, Dishwasher, Refrigerator
Exterior
Exterior Feature Patio, Workshop
Parking Features Detached
Garage Spaces 2.0
View Y/N true
Roof Type Asphalt
Building
Lot Description Corner Lot
Story 1.5 Story
Foundation Concrete Perimeter
Sewer Public Sewer
Water Lake Michigan
New Construction false
Schools
Elementary Schools John F Kennedy Elementary School
Middle Schools Lincoln Middle School
High Schools East Leyden High School
School District 81, 81, 212
Others
HOA Fee Include None
Ownership Fee Simple
Special Listing Condition None
Read Less Info
Want to know what your home might be worth? Contact us for a FREE valuation!

Our team is ready to help you sell your home for the highest possible price ASAP
© 2024 Listings courtesy of MRED as distributed by MLS GRID. All Rights Reserved.
Bought with John Remington • PROSALES REALTY

"My job is to find and attract mastery-based agents to the office, protect the culture, and make sure everyone is happy! "
2600 S. Michigan Ave., STE 102, Chicago, IL, 60616, United States






