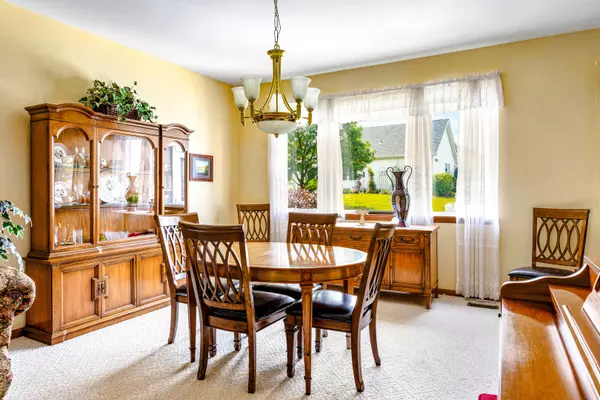$296,000
$270,000
9.6%For more information regarding the value of a property, please contact us for a free consultation.
2 Beds
2 Baths
1,390 SqFt
SOLD DATE : 08/21/2024
Key Details
Sold Price $296,000
Property Type Townhouse
Sub Type Townhouse-Ranch
Listing Status Sold
Purchase Type For Sale
Square Footage 1,390 sqft
Price per Sqft $212
Subdivision Carillon
MLS Listing ID 12100070
Sold Date 08/21/24
Bedrooms 2
Full Baths 2
HOA Fees $270/mo
Year Built 1998
Annual Tax Amount $2,583
Tax Year 2023
Lot Dimensions 45 X 43
Property Description
Impeccable 2 bedroom 2 bath ranch townhome located in Carillon's 55+ active adult community! This stunning END UNIT provides an abundance of yard space. You will immediately feel right at home the minute you walk into this beautiful home featuring a living room/dining room combination with BAY WINDOW. (seller flipped the floor plan and chose to have dining room closer to kitchen but can be flipped back). The kitchen offers solid oak cabinets, NEWER BLACK APPLIANCES, luxury vinyl laminate flooring (2023) and lots of counter space including breakfast bar. There is an area for a small kitchen table with sliding glass door the stunning 3 SEASON ROOM! The primary bedroom with ceiling fan has 2 CLOSETS, private bath with EXTRA TALL VANITY and WALK-IN SHOWER with grab bar. Both bathrooms have been updated with SOLAR TUBES and comfort height toilets. The second bedroom is currently being used as a den and provides a sliding glass door to the FRONT PATIO. The second bath features a tub/shower combination with grab bar. There is a 2 car garage which has been nicely finished with BUILT-IN CABINETS and pull down attic for additional storage. Please exclude freezer and free standing cabinet. This home sits on a crawl space which can also be used for additional storage. Many updates include HVAC 2014, ROOF 2016, TANKLESS WATER HEATER 2011. You will enjoy everything Carillon has to offer: 3 pools, tennis and pickelball courts, clubhouse with exercise room, library, cermamic room, wood woodshop and numerous activities. This is a gated community with 24 hour security. Welcome home!
Location
State IL
County Will
Rooms
Basement None
Interior
Interior Features Solar Tubes/Light Tubes, First Floor Bedroom, First Floor Laundry, First Floor Full Bath
Heating Natural Gas
Cooling Central Air
Fireplace N
Appliance Range, Dishwasher, Refrigerator, Washer, Dryer, Disposal, Water Softener
Laundry Gas Dryer Hookup, In Unit
Exterior
Exterior Feature End Unit
Parking Features Attached
Garage Spaces 2.0
Community Features Exercise Room, Golf Course, Indoor Pool, Pool, Restaurant, Tennis Court(s)
View Y/N true
Building
Foundation Concrete Perimeter
Sewer Public Sewer
Water Public
New Construction false
Schools
School District 365U, 365U, 365U
Others
Pets Allowed Cats OK, Dogs OK
HOA Fee Include Clubhouse,Pool,Exterior Maintenance,Lawn Care,Scavenger,Snow Removal
Ownership Fee Simple w/ HO Assn.
Special Listing Condition None
Read Less Info
Want to know what your home might be worth? Contact us for a FREE valuation!

Our team is ready to help you sell your home for the highest possible price ASAP
© 2025 Listings courtesy of MRED as distributed by MLS GRID. All Rights Reserved.
Bought with Michael Lambiase • Keller Williams Infinity
"My job is to find and attract mastery-based agents to the office, protect the culture, and make sure everyone is happy! "
2600 S. Michigan Ave., STE 102, Chicago, IL, 60616, United States






