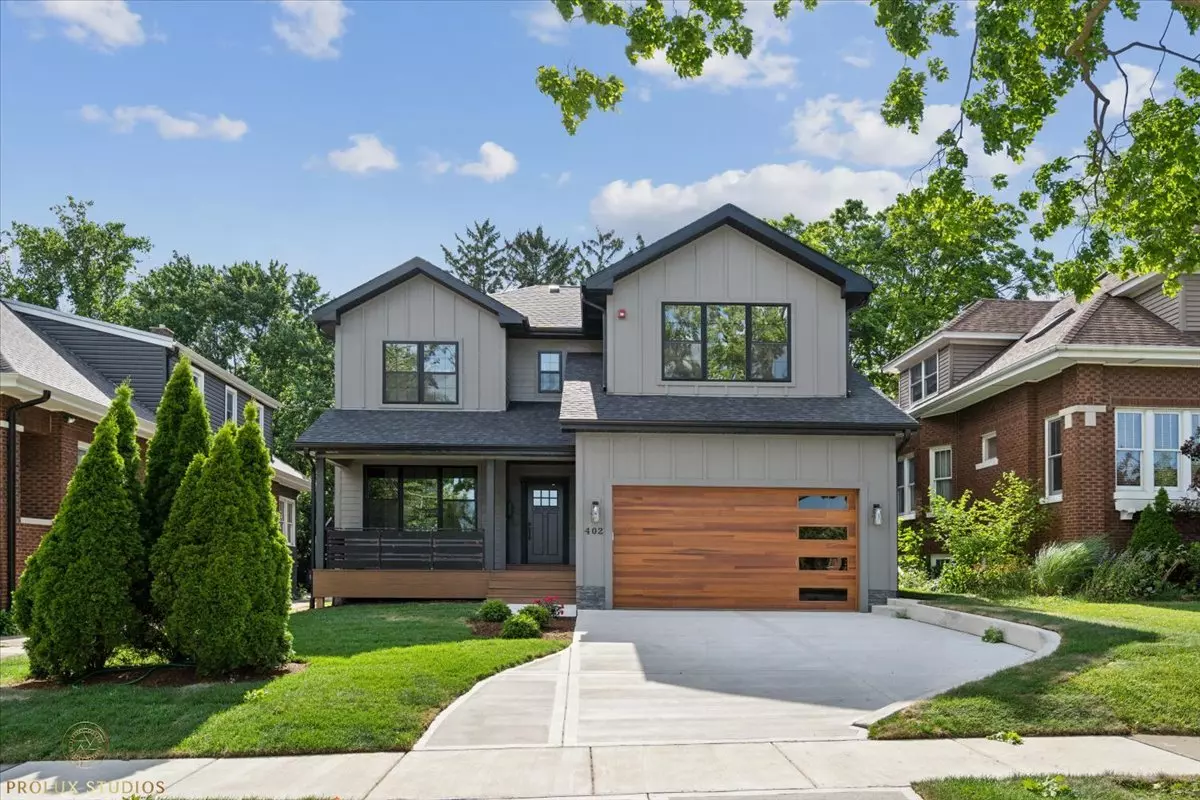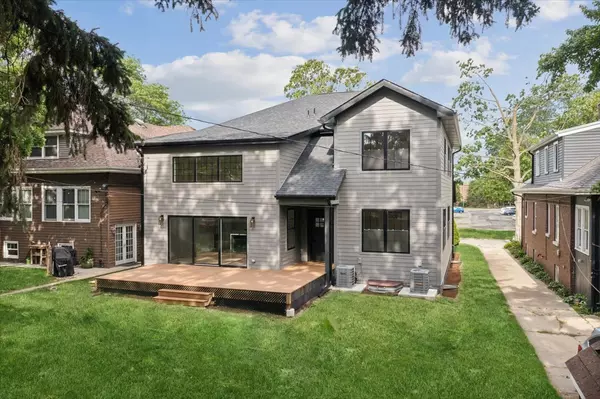$1,110,000
$1,249,000
11.1%For more information regarding the value of a property, please contact us for a free consultation.
4 Beds
3.5 Baths
3,620 SqFt
SOLD DATE : 08/21/2024
Key Details
Sold Price $1,110,000
Property Type Single Family Home
Sub Type Detached Single
Listing Status Sold
Purchase Type For Sale
Square Footage 3,620 sqft
Price per Sqft $306
MLS Listing ID 12084024
Sold Date 08/21/24
Style Colonial
Bedrooms 4
Full Baths 3
Half Baths 1
Year Built 2024
Tax Year 2023
Lot Dimensions 50X157.25
Property Description
Urban Modern Luxury in the Suburb. Discover this stunning new construction home, meticulously curated from top to bottom with designer finishes, perfectly situated in a desirable area of Mount Prospect. Nestled in the most exciting block in town, this exceptional residence enjoys a premier location directly across from Lions Park, complete with playgrounds, tennis courts, and a wave pool. Indulge in the unparalleled convenience, with a mere 3-minute stroll to the Metra, a 2-minute walk to an array of downtown shops and restaurants, and swift 15-minute drive to O'Hara International Airport (ORD). This rare and remarkable property features 4 spacious bedrooms and 3.1 baths with over 3600 sq. ft. of living space, all brand new! The home has a great open-concept layout with high ceilings, gorgeous staircase, and hardwood floors all throughout. The kitchen takes a center stage, showcasing sleek and modern design that combines style and practicality. Enjoy cooking and entertaining in your brand new kitchen with a breathtaking quartz waterfall island. It's equipped with premier appliances and an abundance of storage options. The kitchen flows effortlessly to a gorgeous dining room and a majestic two-story living room. Great windows offer abundance of natural light and endless views of the backyard. French doors unveil a spacious office on the main floor, while the front terrace overlooks the park across the street. The master suite offers an ultimate oasis with a spacious walk-in closet as well as a luxurious private full bath, designed with form and function in mind. Amenities include a freestanding tub, double vanities, a walk-in shower, and heated floors! It's a true sanctuary! Completing this extraordinary home is an attached garage with accommodations for 2 vehicles, and well-designed mudroom. With its unparalleled location and meticulous attention to detail, this captivating property is a rare gem that stands in a league of its own. Embrace this extraordinary lifestyle that this magnificent home offers.
Location
State IL
County Cook
Rooms
Basement Full
Interior
Heating Natural Gas, Forced Air
Cooling Central Air
Fireplace N
Appliance Range, Microwave, Dishwasher, Refrigerator, Washer, Dryer, Disposal, Stainless Steel Appliance(s), Wine Refrigerator, Cooktop, Range Hood
Exterior
Garage Attached
Garage Spaces 2.0
View Y/N true
Roof Type Asphalt
Building
Story 2 Stories
Foundation Concrete Perimeter
Sewer Public Sewer
Water Lake Michigan, Public
New Construction true
Schools
Elementary Schools Lions Park Elementary School
Middle Schools Lincoln Junior High School
High Schools Prospect High School
School District 57, 57, 214
Others
HOA Fee Include None
Ownership Fee Simple
Special Listing Condition None
Read Less Info
Want to know what your home might be worth? Contact us for a FREE valuation!

Our team is ready to help you sell your home for the highest possible price ASAP
© 2024 Listings courtesy of MRED as distributed by MLS GRID. All Rights Reserved.
Bought with Jaclyn Manrique • Jameson Sotheby's International Realty

"My job is to find and attract mastery-based agents to the office, protect the culture, and make sure everyone is happy! "
2600 S. Michigan Ave., STE 102, Chicago, IL, 60616, United States






