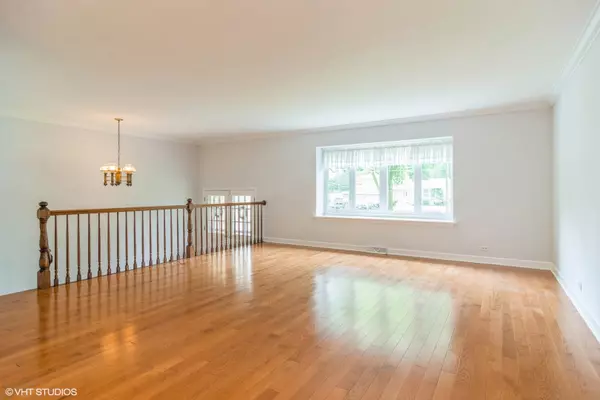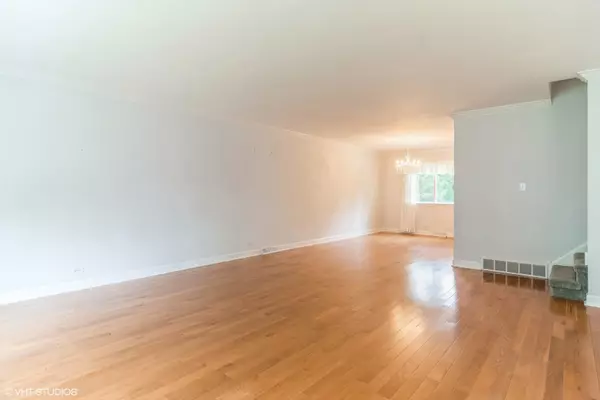$499,000
$499,000
For more information regarding the value of a property, please contact us for a free consultation.
3 Beds
2.5 Baths
2,268 SqFt
SOLD DATE : 08/20/2024
Key Details
Sold Price $499,000
Property Type Single Family Home
Sub Type Detached Single
Listing Status Sold
Purchase Type For Sale
Square Footage 2,268 sqft
Price per Sqft $220
MLS Listing ID 12116617
Sold Date 08/20/24
Bedrooms 3
Full Baths 2
Half Baths 1
Year Built 1966
Annual Tax Amount $8,771
Tax Year 2023
Lot Dimensions 138X66
Property Description
Welcome to 1913 E Ivy Lane, 3 bed 2.5 bath home. This wonderfully laid out split -level offers spacious living starting with welcoming large entrance leading to oversized family room complete with stone gas fireplace , custom built -ins, perfect for year round entertaining. The conveniently located living/dining combo offers beautiful newer bay window with Quartz sitting ledge, stunning crown molding and hardwood flooring. The sun drenched kitchen provides plenty of space for the cooking enthusiast along with eat-in kitchen. Upper level has 3 generous size bedrooms including large master suite with full bath, second full bath including double vanity, hardwood floor under carpet in 2nd and 3rd bedroom. The bonus lower level is great for recreation space, office or extra storage. Let's not forget the large oversized fully fenced backyard, perfect for BBQ's and gatherings. Bonus features include sprinkler system and whole house fan. Don't miss out on this well maintained home in a charming tree lined neighborhood!!
Location
State IL
County Cook
Rooms
Basement Partial
Interior
Heating Natural Gas
Cooling Central Air
Fireplaces Number 1
Fireplace Y
Appliance Range, Microwave, Dishwasher, Refrigerator, Washer, Dryer
Exterior
Garage Attached
Garage Spaces 2.0
View Y/N true
Building
Story Split Level w/ Sub
Sewer Public Sewer
Water Lake Michigan
New Construction false
Schools
Elementary Schools Indian Grove Elementary School
Middle Schools River Trails Middle School
High Schools John Hersey High School
School District 26, 26, 214
Others
HOA Fee Include None
Ownership Fee Simple
Special Listing Condition None
Read Less Info
Want to know what your home might be worth? Contact us for a FREE valuation!

Our team is ready to help you sell your home for the highest possible price ASAP
© 2024 Listings courtesy of MRED as distributed by MLS GRID. All Rights Reserved.
Bought with Jena Krajca • Homesmart Connect LLC

"My job is to find and attract mastery-based agents to the office, protect the culture, and make sure everyone is happy! "
2600 S. Michigan Ave., STE 102, Chicago, IL, 60616, United States






