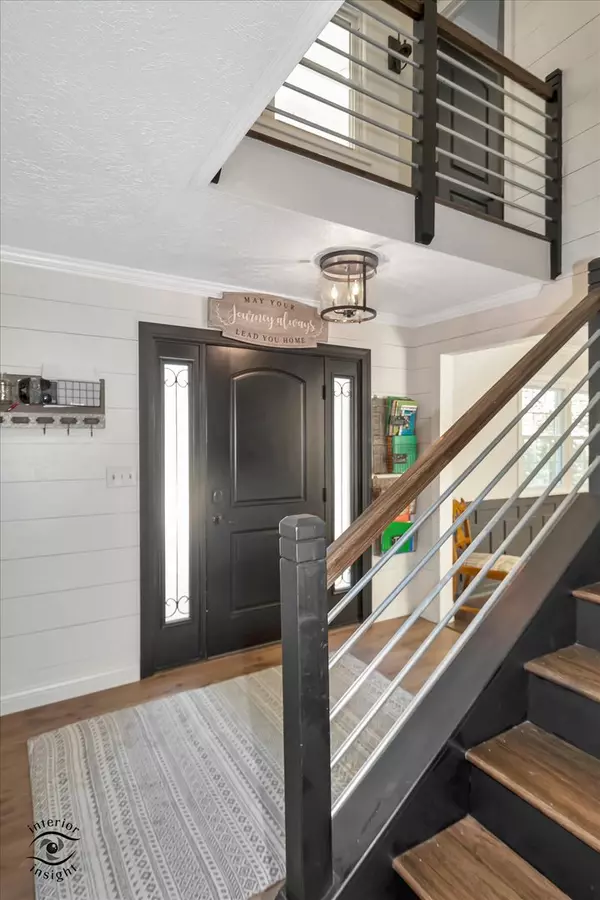$555,000
$549,900
0.9%For more information regarding the value of a property, please contact us for a free consultation.
5 Beds
4.5 Baths
3,800 SqFt
SOLD DATE : 08/19/2024
Key Details
Sold Price $555,000
Property Type Single Family Home
Sub Type Detached Single
Listing Status Sold
Purchase Type For Sale
Square Footage 3,800 sqft
Price per Sqft $146
Subdivision Firendswood
MLS Listing ID 12081112
Sold Date 08/19/24
Style Colonial,Farmhouse
Bedrooms 5
Full Baths 4
Half Baths 1
Year Built 1960
Annual Tax Amount $9,705
Tax Year 2023
Lot Size 2.840 Acres
Lot Dimensions 2.84
Property Description
PRICE CHANGE!! A rare find in Bourbonnais! Since the owner's purchase in 2017, they have completely renovated and updated every room, giving you the opportunity to own this modern farmhouse-style home that sits on 2.84 acres of land, yet is still minutes away from grocery stores, schools, and all the conveniences of in-town living! The primary bedroom is on the main floor and includes an en-suite, both of which have been updated to help you relax in their spacious elegance! Outside the primary bedroom sliding door, you are steps away from watching the sunsets while you soak in your hot tub! There are 2 more updated and spacious bedrooms on the main floor, one of which has its own sliding door, leading to your personal deck with gorgeous backyard views. Upstairs you will find 2 more large bedrooms that have been completely renovated, each with their own en-suites! Continuing the modern farmhouse renovation tour through the home will bring you to its kitchen with custom cabinetry, updated appliances, granite countertops, and an oversized island containing storage and seating for seven. The gorgeous 8-foot kitchen window allows you to keep an eye on the happenings of the backyard or just enjoy the breathtaking sunsets. The outdoor oasis that awaits you is an extension of the perfect hosting interior of the home. Mature trees offer ample shade for relaxing under, along with a small apple and pear orchard, garden plots, two bonfire locations, a pool, and a hot tub. The privacy you will experience due to the cornfield behind your yard is like nothing else you will find while still being near town and the convenience of I-57! Additional amenities include a large, updated laundry room with utility sink, a 2.5 car detached garage, expansive porch and decking, storage shed, brick retention wall with stairs leading to an additional shed (currently being used as a chicken coup), encapsulated crawlspace, natural gas furnaces, wood-burning fireplaces in both the family room and living room, hydraulic-powered water softener, reverse osmosis system, underground storage/storm shelter that is equipped with electric, and a hand pump to a second well incase power is lost. The roof is 8-10 years old, and the furnaces and AC's work great! Don't miss out on the opportunity to purchase this home with square-footage and acreage priced well below market value! Bring your offers!
Location
State IL
County Kankakee
Zoning SINGL
Rooms
Basement None
Interior
Interior Features Vaulted/Cathedral Ceilings, Skylight(s), Wood Laminate Floors, In-Law Arrangement, First Floor Laundry, First Floor Full Bath, Built-in Features, Walk-In Closet(s), Bookcases, Granite Counters, Separate Dining Room
Heating Natural Gas, Forced Air, Wood
Cooling Central Air
Fireplaces Number 2
Fireplaces Type Wood Burning, Wood Burning Stove
Fireplace Y
Appliance Range, Microwave, Dishwasher, Refrigerator, Washer, Dryer, Disposal, Trash Compactor, Stainless Steel Appliance(s), Built-In Oven, Range Hood, Water Purifier, Water Purifier Owned, Water Softener, Water Softener Owned
Laundry Gas Dryer Hookup, Electric Dryer Hookup, Sink
Exterior
Exterior Feature Deck, Hot Tub, Above Ground Pool, Storms/Screens, Fire Pit, Other
Parking Features Detached
Garage Spaces 2.5
Pool above ground pool
View Y/N true
Roof Type Asphalt
Building
Story 2 Stories
Sewer Septic-Private
Water Private Well
New Construction false
Schools
School District 53, 53, 307
Others
HOA Fee Include None
Ownership Fee Simple
Special Listing Condition None
Read Less Info
Want to know what your home might be worth? Contact us for a FREE valuation!

Our team is ready to help you sell your home for the highest possible price ASAP
© 2024 Listings courtesy of MRED as distributed by MLS GRID. All Rights Reserved.
Bought with Allison Ascher • Coldwell Banker Realty

"My job is to find and attract mastery-based agents to the office, protect the culture, and make sure everyone is happy! "
2600 S. Michigan Ave., STE 102, Chicago, IL, 60616, United States






