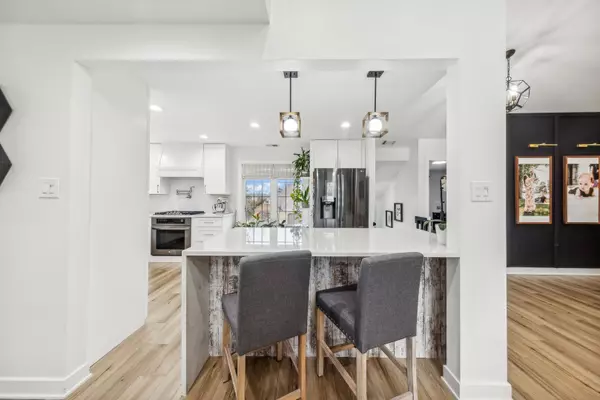$390,000
$409,900
4.9%For more information regarding the value of a property, please contact us for a free consultation.
3 Beds
2 Baths
1,750 SqFt
SOLD DATE : 08/19/2024
Key Details
Sold Price $390,000
Property Type Condo
Sub Type Condo
Listing Status Sold
Purchase Type For Sale
Square Footage 1,750 sqft
Price per Sqft $222
Subdivision Oak Hills
MLS Listing ID 12065836
Sold Date 08/19/24
Bedrooms 3
Full Baths 2
HOA Fees $473/mo
Year Built 1987
Annual Tax Amount $5,208
Tax Year 2022
Lot Dimensions COMMON
Property Description
Welcome to a truly one-of-a-kind modern residence in the sought-after Palos Heights. This luxurious home boasts 3 bedrooms, 2 bathrooms, and spans an impressive 1750 square feet of meticulously designed space. Immerse yourself to discover an absolutely stunning, completely remodeled interior that exudes a luxury feel, boasting quartz countertops, an island with a waterfall edge, and architectural details throughout. The smart features throughout this home elevate the living experience to new heights. Enjoy the serene pond front views from your private balcony, creating a tranquil retreat right at home. This residence also offers a 2.5 car garage, and access to clubhouse gym, refreshing pool and sauna, making it a haven for relaxation and wellness. Nestled within a golf course community, residents have the privilege of indulging in the serene surroundings and access to tennis courts. The formal dining room is perfect for hosting elegant gatherings, while the central AC and ceiling fans ensure summer comfort, and the gas heat and fireplace add warmth and ambiance in winter. Skylights illuminate the space, and the 2 walk-in closets provide ample storage. With pet-friendly amenities and access to communal pools and tennis courts, this residence offers a lifestyle of leisure and activity. Additionally, the low-rise building provides a sense of exclusivity and privacy. Don't miss the opportunity to experience the luxury and modern living that this home offers. Schedule a showing today and seize the chance to make this remarkable residence your own.
Location
State IL
County Cook
Rooms
Basement None
Interior
Interior Features Vaulted/Cathedral Ceilings, Skylight(s), Wood Laminate Floors, Laundry Hook-Up in Unit, Built-in Features, Walk-In Closet(s)
Heating Natural Gas
Cooling Central Air
Fireplaces Number 1
Fireplaces Type Gas Log, Gas Starter
Fireplace Y
Appliance Range, Dishwasher, Refrigerator, Washer, Dryer, Stainless Steel Appliance(s), Range Hood
Laundry Gas Dryer Hookup, In Unit
Exterior
Exterior Feature Balcony
Garage Attached
Garage Spaces 2.5
View Y/N true
Building
Sewer Public Sewer
Water Public
New Construction false
Schools
School District 118, 118, 230
Others
Pets Allowed Cats OK, Dogs OK
HOA Fee Include Water,Insurance,Clubhouse,Pool,Exterior Maintenance,Lawn Care,Scavenger,Snow Removal
Ownership Condo
Special Listing Condition None
Read Less Info
Want to know what your home might be worth? Contact us for a FREE valuation!

Our team is ready to help you sell your home for the highest possible price ASAP
© 2024 Listings courtesy of MRED as distributed by MLS GRID. All Rights Reserved.
Bought with Pamela Jeanes • HomeSmart Realty Group

"My job is to find and attract mastery-based agents to the office, protect the culture, and make sure everyone is happy! "
2600 S. Michigan Ave., STE 102, Chicago, IL, 60616, United States






