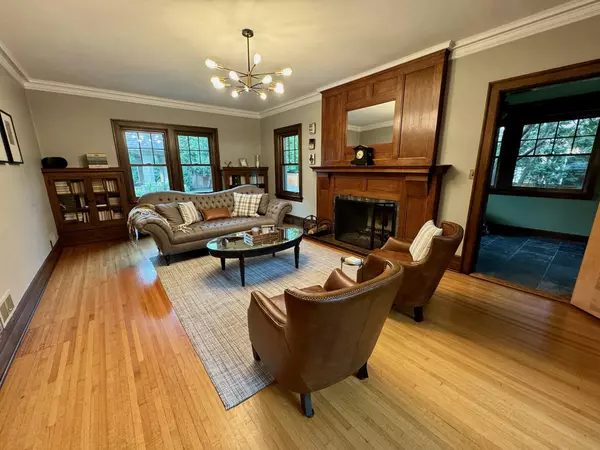$723,000
$699,000
3.4%For more information regarding the value of a property, please contact us for a free consultation.
4 Beds
4.5 Baths
3,600 SqFt
SOLD DATE : 08/16/2024
Key Details
Sold Price $723,000
Property Type Single Family Home
Sub Type Detached Single
Listing Status Sold
Purchase Type For Sale
Square Footage 3,600 sqft
Price per Sqft $200
MLS Listing ID 12115433
Sold Date 08/16/24
Style Colonial
Bedrooms 4
Full Baths 4
Half Baths 1
Year Built 1915
Annual Tax Amount $12,304
Tax Year 2023
Lot Size 0.363 Acres
Lot Dimensions 121.57X133.68X122X133.7
Property Description
One of a kind historic 4 bed, 4.5 bath home on an extra-large lot located just a few blocks from downtown West Dundee, Illinois. Upon entering the home through the original solid oak front door, the foyer greets you with original wainscoting and pocket doors leading to the living and dining rooms. The dining room has a built-in hutch and room to comfortably seat 10 people. The living room showcases a wood-burning fireplace and built-in bookcases making it a cozy place to socialize or relax. An adjoining three-season room provides tremendous light for a reading nook or office. The first floor also has a large family room and eating area filled with natural light that opens into the kitchen with counter seating. The kitchen is a chef's dream featuring stainless steel appliances including two ovens, quartz countertops, and slate flooring with radiant heat. The half bathroom was recently remodeled with a new vanity and fixtures. The laundry room includes new custom cabinets and a farmhouse sink and connects to the heated 4-car garage with an expansive partially finished room above including roughed-in plumbing for a future bathroom. The second floor boasts all hardwood floors, three bedrooms, two bathrooms and a large hallway linen closet. The master features an artistic fireplace mantle with wiring for television as well as an ensuite bathroom with travertine surround and floors, quartz counters, and radiant floor heating. All bedrooms feature large closets with professional closet organization systems. The hall bathroom has a bathtub and shower with an expansive counter allowing space for a vanity chair. The third-floor attic includes a vast open room with natural light, a large walk-in closet, and a full bathroom with plenty of space as a bedroom, artist studio, or playroom. The basement features an in-law suite with a full bathroom and steam shower in addition to a small kitchen including an oven, microwave, refrigerator, and sink. There is a multi-purpose room and a cedar wine cellar that can accommodate more than 200 bottles. The storage area has built-in shelves and space for two refrigerators in addition to a full workshop. The yard has been professionally landscaped including an arched gate and stone path leading into the backyard. The fully fenced backyard is perfect for entertaining including a covered gazebo, a stone firepit with a seating area, and a large paver stone patio. This Colonial home built in 1919 has had a number of recent improvements including all new windows, updated light fixtures, fresh paint, copper gutters, new water heaters, new high-efficiency furnaces, 400-amp electrical service, irrigation system, and EV wiring in the garage.
Location
State IL
County Kane
Rooms
Basement Full
Interior
Heating Natural Gas, Forced Air
Cooling Central Air
Fireplaces Number 1
Fireplace Y
Appliance Double Oven, Microwave, Dishwasher, Refrigerator, Washer, Dryer, Disposal, Stainless Steel Appliance(s)
Exterior
Exterior Feature Brick Paver Patio, Fire Pit, Workshop
Parking Features Attached
Garage Spaces 4.0
View Y/N true
Building
Story 2.5 Story
Foundation Concrete Perimeter
Sewer Public Sewer
Water Public
New Construction false
Schools
Elementary Schools Dundee Highlands Elementary Scho
Middle Schools Dundee Middle School
High Schools Dundee-Crown High School
School District 300, 300, 300
Others
HOA Fee Include None
Ownership Fee Simple
Special Listing Condition None
Read Less Info
Want to know what your home might be worth? Contact us for a FREE valuation!

Our team is ready to help you sell your home for the highest possible price ASAP
© 2025 Listings courtesy of MRED as distributed by MLS GRID. All Rights Reserved.
Bought with Carol Hoefer • RE/MAX Suburban
"My job is to find and attract mastery-based agents to the office, protect the culture, and make sure everyone is happy! "
2600 S. Michigan Ave., STE 102, Chicago, IL, 60616, United States






