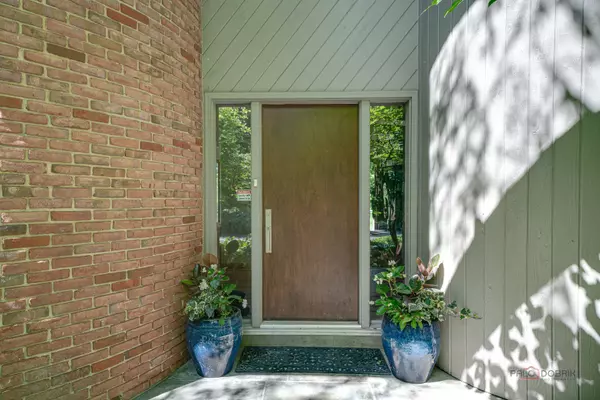$940,000
$979,900
4.1%For more information regarding the value of a property, please contact us for a free consultation.
6 Beds
5 Baths
8,466 SqFt
SOLD DATE : 08/16/2024
Key Details
Sold Price $940,000
Property Type Single Family Home
Sub Type Detached Single
Listing Status Sold
Purchase Type For Sale
Square Footage 8,466 sqft
Price per Sqft $111
MLS Listing ID 12095158
Sold Date 08/16/24
Bedrooms 6
Full Baths 4
Half Baths 2
HOA Fees $60/ann
Year Built 1986
Annual Tax Amount $26,221
Tax Year 2022
Lot Size 3.200 Acres
Lot Dimensions 61X510X210X170X196X494
Property Description
Welcome to your dream home, nestled in over 3 acres of lush greenery and serene views within the award-winning Stevenson School District. This stunning 6-bedroom, 4.2-bathroom residence offers a perfect blend of luxury and comfort. As you step inside, you are greeted by a bright and inviting living room featuring a cozy fireplace and direct access to the expansive deck. The separate dining room is equally luminous, providing an ideal setting for family gatherings and entertaining. The gourmet kitchen is a chef's delight, boasting high-end appliances and a spacious island with an eating bar. Adjacent to the kitchen is a sunny eating area with access to a charming screened porch, perfect for enjoying your morning coffee. Retreat to the expansive master bedroom, complete with a versatile office or sitting area, two walk-in closets, and direct deck access. The luxurious ensuite bathroom features a double vanity, a separate shower, a sauna, and a jetted tub. Two additional roomy bedrooms, two full and two half baths, and a laundry room complete the main level. Ascend to the second level, where two more roomy bedrooms await along with a full bath and a versatile loft area, offering ample space for relaxation or study. The walkout basement is an entertainer's paradise, featuring a wet bar, a cozy game room with a fireplace, a gym, a large additional bedroom, and an office or media room, providing ample space for hosting guests or unwinding with loved ones. Step outside to the expansive backyard retreat, featuring a charming patio and a spacious deck, both ideal for outdoor gatherings or simply soaking in the breathtaking views. An outdoor shower adds a touch of luxury and convenience after enjoying the surrounding natural beauty. The property is beautifully enhanced by spectacular lightscaping, offering stunning views at night, and an efficient irrigation system to maintain the lush landscaping. Additionally, the home features a three-car garage, providing ample space for vehicles and storage. This home offers the perfect combination of luxury living and serene surroundings. Don't miss the opportunity to make this extraordinary property your own!
Location
State IL
County Lake
Community Horse-Riding Trails, Curbs, Street Paved
Rooms
Basement Full, Walkout
Interior
Interior Features Vaulted/Cathedral Ceilings, Skylight(s), Bar-Wet, First Floor Bedroom, First Floor Laundry, First Floor Full Bath, Walk-In Closet(s), Open Floorplan, Some Carpeting, Separate Dining Room
Heating Natural Gas, Forced Air, Sep Heating Systems - 2+, Indv Controls, Zoned
Cooling Central Air, Zoned
Fireplaces Number 2
Fireplaces Type Wood Burning, Gas Starter
Fireplace Y
Appliance Range, Dishwasher, High End Refrigerator, Washer, Dryer, Stainless Steel Appliance(s)
Laundry Sink
Exterior
Exterior Feature Deck, Porch Screened, Storms/Screens
Parking Features Attached
Garage Spaces 3.0
View Y/N true
Roof Type Shake
Building
Lot Description Landscaped, Mature Trees
Story 2 Stories
Sewer Septic-Private
Water Private Well
New Construction false
Schools
Elementary Schools Country Meadows Elementary Schoo
Middle Schools Woodlawn Middle School
High Schools Adlai E Stevenson High School
School District 96, 96, 125
Others
HOA Fee Include Insurance,Snow Removal
Ownership Fee Simple w/ HO Assn.
Special Listing Condition List Broker Must Accompany
Read Less Info
Want to know what your home might be worth? Contact us for a FREE valuation!

Our team is ready to help you sell your home for the highest possible price ASAP
© 2025 Listings courtesy of MRED as distributed by MLS GRID. All Rights Reserved.
Bought with Jane Lee • RE/MAX Top Performers
"My job is to find and attract mastery-based agents to the office, protect the culture, and make sure everyone is happy! "
2600 S. Michigan Ave., STE 102, Chicago, IL, 60616, United States






