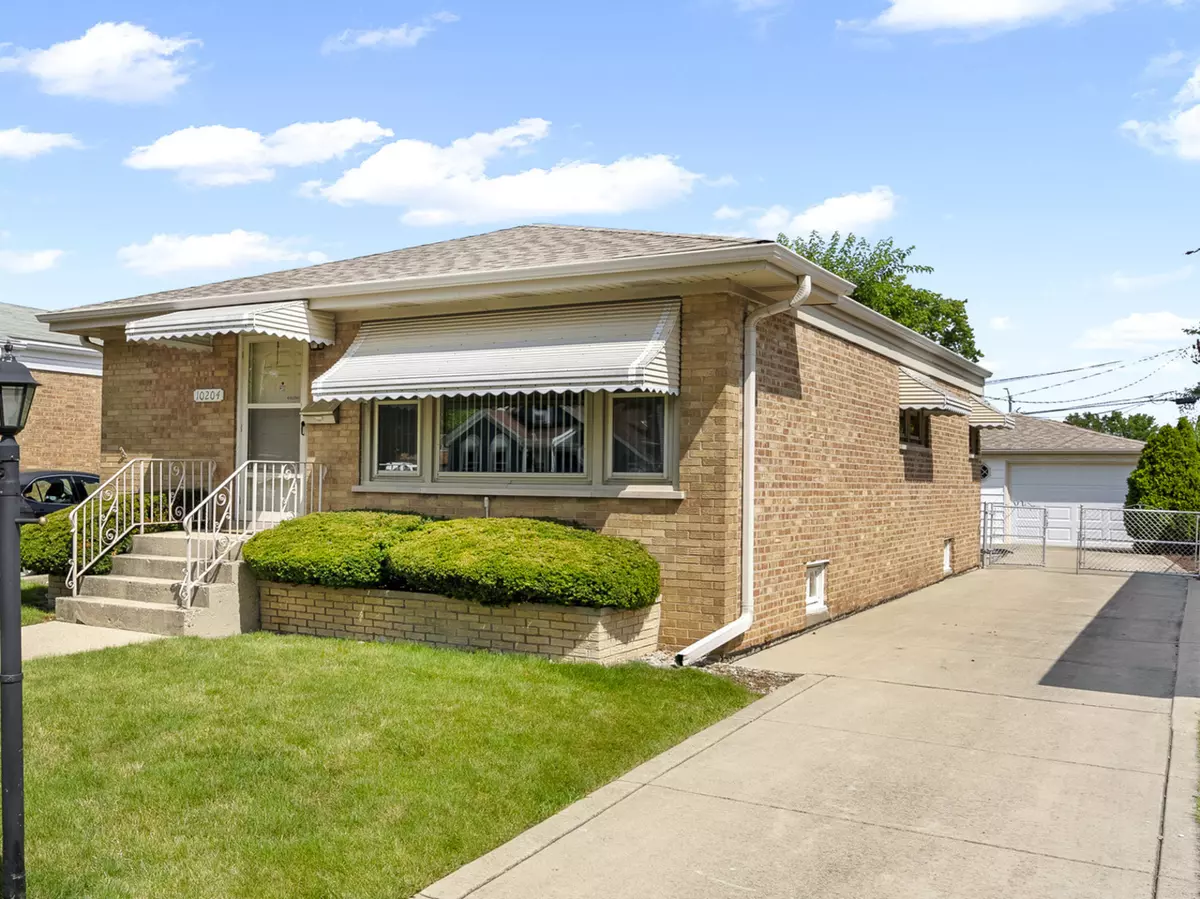$323,000
$319,900
1.0%For more information regarding the value of a property, please contact us for a free consultation.
3 Beds
1 Bath
1,087 SqFt
SOLD DATE : 08/14/2024
Key Details
Sold Price $323,000
Property Type Single Family Home
Sub Type Detached Single
Listing Status Sold
Purchase Type For Sale
Square Footage 1,087 sqft
Price per Sqft $297
MLS Listing ID 12120489
Sold Date 08/14/24
Style Ranch
Bedrooms 3
Full Baths 1
Year Built 1961
Annual Tax Amount $6,909
Tax Year 2023
Lot Dimensions 40 X 128.3
Property Description
Come check me out. Impeccably maintained traditional brick ranch in the heart of Franklin Park. 3 bedrooms all have exposed hardwood floors. Bath has updated fixtures and ceramic wall and floor tile. 1 year old hot water heater. Roof is 12 years. Windows have been replaced. Circuit breaker electric. Full finished basement has a rec room with a dry bar, vinyl floor tiles, paneling, and a drop ceiling. In addition there is a workroom and a laundry room. More than enough cabinet space, closets and storage. Large eat in sized kitchen has a generous amount of wood cabinets and plenty of room for your table. Brand new Amana 4 burner gas stove, 2 year old Black Whirlpool side by side refrigerator and a Maytag washer and dryer. Fenced yard. 22 x 8 screened in porch is attached to the 1.5 car garage. Newer cement side drive provides plenty of off street parking. 3 local public schools are state of the art. This home is a block from Center at North Park offering a banquet hall, sports arena, baseball diamond, tennis courts and walking trail. 1/2 mile to the Metra train station. Expressways only 5 minutes away to get downtown or O'Hare Airport. 10 minutes to Allstate Arena, Rosemont restaurants, activities, Fashion Outlets of Chicago and Rivers Casino. Being sold as-is.
Location
State IL
County Cook
Community Park, Tennis Court(S), Curbs, Sidewalks, Street Lights, Street Paved
Rooms
Basement Full
Interior
Interior Features Hardwood Floors, First Floor Bedroom, First Floor Full Bath
Heating Natural Gas, Forced Air
Cooling Central Air
Fireplace N
Appliance Range, Refrigerator, Washer, Dryer
Exterior
Exterior Feature Patio, Porch Screened
Parking Features Detached
Garage Spaces 1.0
View Y/N true
Roof Type Asphalt
Building
Lot Description Fenced Yard
Story 1 Story
Sewer Public Sewer
Water Lake Michigan
New Construction false
Schools
Elementary Schools John F Kennedy Elementary School
Middle Schools Lincoln Middle School
High Schools East Leyden High School
School District 81, 81, 212
Others
HOA Fee Include None
Ownership Fee Simple
Special Listing Condition None
Read Less Info
Want to know what your home might be worth? Contact us for a FREE valuation!

Our team is ready to help you sell your home for the highest possible price ASAP
© 2024 Listings courtesy of MRED as distributed by MLS GRID. All Rights Reserved.
Bought with Justin Das • Keller Williams Premiere Properties

"My job is to find and attract mastery-based agents to the office, protect the culture, and make sure everyone is happy! "
2600 S. Michigan Ave., STE 102, Chicago, IL, 60616, United States


