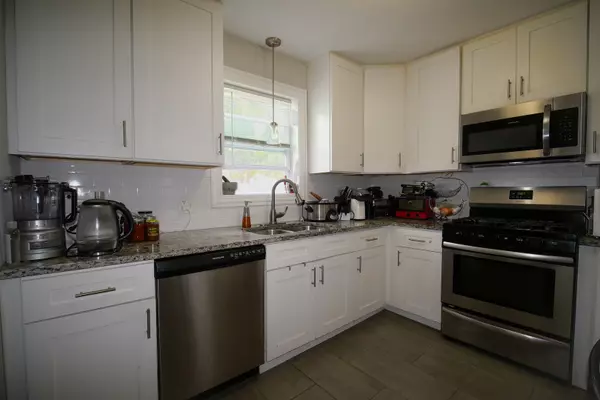$307,000
$300,000
2.3%For more information regarding the value of a property, please contact us for a free consultation.
3 Beds
2 Baths
1,300 SqFt
SOLD DATE : 08/14/2024
Key Details
Sold Price $307,000
Property Type Single Family Home
Sub Type Detached Single
Listing Status Sold
Purchase Type For Sale
Square Footage 1,300 sqft
Price per Sqft $236
MLS Listing ID 12098559
Sold Date 08/14/24
Style Cape Cod
Bedrooms 3
Full Baths 2
Year Built 1950
Annual Tax Amount $6,659
Tax Year 2023
Lot Dimensions 47 X 124
Property Description
Welcome to 3545 Emerson Street, a charming 3-bedroom, 2-bathroom home nestled on a generous sized corner lot of (46' x 124'). Renovated in 2017, this home seamlessly blends modern upgrades with classic charm. Upon entry, hardwood floors adorned with wainscoting in the living room greet you, enhancing the home's character and style, you'll find a separate formal dining room and a lovely kitchen that boasts shaker cabinetry, granite countertops and stainless steel appliances. There's also one bedroom, a full bathroom, and laundry on the main level providing convenience and comfort. Upstairs, discover two generously sized carpeted bedrooms and another full bathroom, ensuring privacy and space for everyone. Outside, you'll find an amazing yard perfect for summer gatherings and a detached 2-car garage with a convenient side drive offering ample parking and storage options. Located in Franklin Park, IL, this home is ideally situated for both tranquility and accessibility to amenities and transportation. Don't miss the opportunity to own this meticulously maintained and tastefully updated home in a prime location. Owner added exterior camera system and new side fence for added security. Property sold in As Is Condition. Schedule your showing today!
Location
State IL
County Cook
Community Park, Curbs, Sidewalks, Street Lights
Rooms
Basement None
Interior
Interior Features Hardwood Floors, First Floor Bedroom, First Floor Full Bath, Granite Counters, Separate Dining Room
Heating Natural Gas, Forced Air
Cooling Central Air
Fireplace N
Appliance Range, Dishwasher, Refrigerator, Washer, Dryer
Laundry Gas Dryer Hookup, In Unit
Exterior
Exterior Feature Above Ground Pool
Parking Features Detached
Garage Spaces 2.0
Pool above ground pool
View Y/N true
Roof Type Asphalt
Building
Lot Description Corner Lot
Story 1.5 Story
Sewer Public Sewer
Water Lake Michigan, Public
New Construction false
Schools
School District 84, 84, 212
Others
HOA Fee Include None
Ownership Fee Simple
Special Listing Condition None
Read Less Info
Want to know what your home might be worth? Contact us for a FREE valuation!

Our team is ready to help you sell your home for the highest possible price ASAP
© 2024 Listings courtesy of MRED as distributed by MLS GRID. All Rights Reserved.
Bought with Mayra Pezzella • Compass

"My job is to find and attract mastery-based agents to the office, protect the culture, and make sure everyone is happy! "
2600 S. Michigan Ave., STE 102, Chicago, IL, 60616, United States






