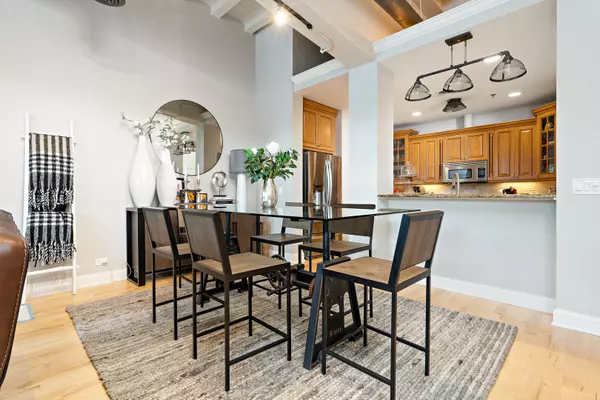$370,000
$379,900
2.6%For more information regarding the value of a property, please contact us for a free consultation.
2 Beds
2 Baths
1,387 SqFt
SOLD DATE : 08/12/2024
Key Details
Sold Price $370,000
Property Type Condo
Sub Type Condo-Loft
Listing Status Sold
Purchase Type For Sale
Square Footage 1,387 sqft
Price per Sqft $266
Subdivision Second Street Lofts
MLS Listing ID 12081666
Sold Date 08/12/24
Bedrooms 2
Full Baths 2
HOA Fees $400/mo
Year Built 2004
Annual Tax Amount $9,061
Tax Year 2023
Lot Dimensions COMMON
Property Description
This stunning industrial style condo is move-in ready for it's next lucky owner.Open floor plan with exposed duck work with 11 ft.ceiling has enormous windows to captures the city view with solar shades and mechanical remote for your convenience.The spacious Living Room with fireplace features high ceilings and gas fireplace, perfect for a cozy evenings. The fully equipped kitchen has granite countertops and stainless-steel appliances including Viking stove and convenient breakfast bar.The Master Suite with private bath. Laundry in the unit with convenient storage shelves.All lighting has been updated including Bluetooth ceiling lights and fans!There are two parking spaces in heated garage, as you drive into the garage, it is the 3rd &4th space on the left, also there is a locked storage closet . The highlight of the building is the spectacular roof top patio overlooking the town and the river.The restaurants and pubs are literally across the street. Enjoy the serenity of living.
Location
State IL
County Kane
Rooms
Basement None
Interior
Interior Features Vaulted/Cathedral Ceilings, Elevator, Hardwood Floors, First Floor Bedroom, First Floor Laundry, First Floor Full Bath, Laundry Hook-Up in Unit, Some Wood Floors
Heating Natural Gas, Forced Air
Cooling Central Air
Fireplaces Number 1
Fireplaces Type Attached Fireplace Doors/Screen, Electric, Gas Log
Fireplace Y
Appliance Range, Microwave, Dishwasher, Refrigerator, Washer, Dryer, Disposal, Stainless Steel Appliance(s)
Laundry In Unit
Exterior
Exterior Feature Roof Deck, Cable Access
Parking Features Attached
Garage Spaces 2.0
Community Features Bike Room/Bike Trails, Elevator(s), Storage, Service Elevator(s)
View Y/N true
Building
Sewer Public Sewer
Water Public
New Construction false
Schools
Elementary Schools Dundee Highlands Elementary Scho
Middle Schools Dundee Middle School
High Schools Dundee-Crown High School
School District 300, 300, 300
Others
Pets Allowed Cats OK, Dogs OK
HOA Fee Include Water,Parking,Insurance,Exterior Maintenance,Scavenger,Snow Removal,Other
Ownership Condo
Special Listing Condition Exceptions-Call List Office
Read Less Info
Want to know what your home might be worth? Contact us for a FREE valuation!

Our team is ready to help you sell your home for the highest possible price ASAP
© 2025 Listings courtesy of MRED as distributed by MLS GRID. All Rights Reserved.
Bought with Cynthia Kennedy • Baird & Warner
"My job is to find and attract mastery-based agents to the office, protect the culture, and make sure everyone is happy! "
2600 S. Michigan Ave., STE 102, Chicago, IL, 60616, United States






