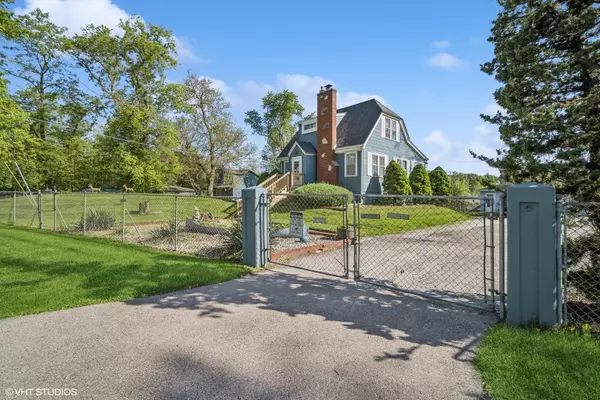$355,000
$379,900
6.6%For more information regarding the value of a property, please contact us for a free consultation.
3 Beds
2 Baths
2,211 SqFt
SOLD DATE : 07/31/2024
Key Details
Sold Price $355,000
Property Type Single Family Home
Sub Type Detached Single
Listing Status Sold
Purchase Type For Sale
Square Footage 2,211 sqft
Price per Sqft $160
MLS Listing ID 12053707
Sold Date 07/31/24
Style Cape Cod
Bedrooms 3
Full Baths 2
Year Built 1959
Annual Tax Amount $5,089
Tax Year 2023
Lot Size 0.710 Acres
Lot Dimensions 30928
Property Description
You will feel like you are on a vacation every day in this beautiful move-in ready Cape Cod that is sitting on nearly 3/4 of an acre with 220 feet of (channel) water frontage that leads you to Dunn's Lake, Fox Lake and the entire Chain-O-Lakes! 3 bedrooms (one on the main level and 2 on the second level) 2 full bathrooms, a formal living room with a wood burning fireplace, a formal dining room, an eat-in kitchen and a finished all-season sunroom with sliding glass doors leading you to a expansive deck with beautiful views of the channel and mother nature! The large walk-out finished basement is a great extension to the first floor living space and has a full bath (remodeled in 2023), huge recreation room plus a large storage room/laundry room. There is a huge side driveway leading to an oversized 2 car garage that has an attached work shop and an overhead door on the backside of the garage for ease of transporting your water toys into the channel. The expansive backyard has a fire-pit, 2 sheds and a live-well plus so much more space for outdoor entertaining! The long list of improvements includes; Front screen door and sliding glass doors (10/2023), Both sheds stained (9/2023), whole house painted (Exterior:9/2023 Interior: 3/2023 & 9/2023), garage painted (5/2024), septic inspected (4/2024) and a chimney liner has been installed! This home will not disappoint you...truly a move-in ready and very well maintained home!!!
Location
State IL
County Lake
Rooms
Basement Full
Interior
Interior Features Hardwood Floors, First Floor Bedroom, First Floor Full Bath, Walk-In Closet(s)
Heating Natural Gas
Cooling Central Air
Fireplace N
Appliance Range, Microwave, Refrigerator, Washer, Dryer
Laundry In Unit
Exterior
Exterior Feature Deck, Storms/Screens, Fire Pit, Workshop
Garage Detached
Garage Spaces 2.0
View Y/N true
Roof Type Asphalt
Building
Lot Description Channel Front
Story 1.5 Story
Foundation Concrete Perimeter
Sewer Septic-Private
Water Private Well
New Construction false
Schools
High Schools Grant Community High School
School District 114, 114, 124
Others
HOA Fee Include None
Ownership Fee Simple
Special Listing Condition None
Read Less Info
Want to know what your home might be worth? Contact us for a FREE valuation!

Our team is ready to help you sell your home for the highest possible price ASAP
© 2024 Listings courtesy of MRED as distributed by MLS GRID. All Rights Reserved.
Bought with Bryan Sarsfield • Crosstown Realtors, Inc.

"My job is to find and attract mastery-based agents to the office, protect the culture, and make sure everyone is happy! "
2600 S. Michigan Ave., STE 102, Chicago, IL, 60616, United States






