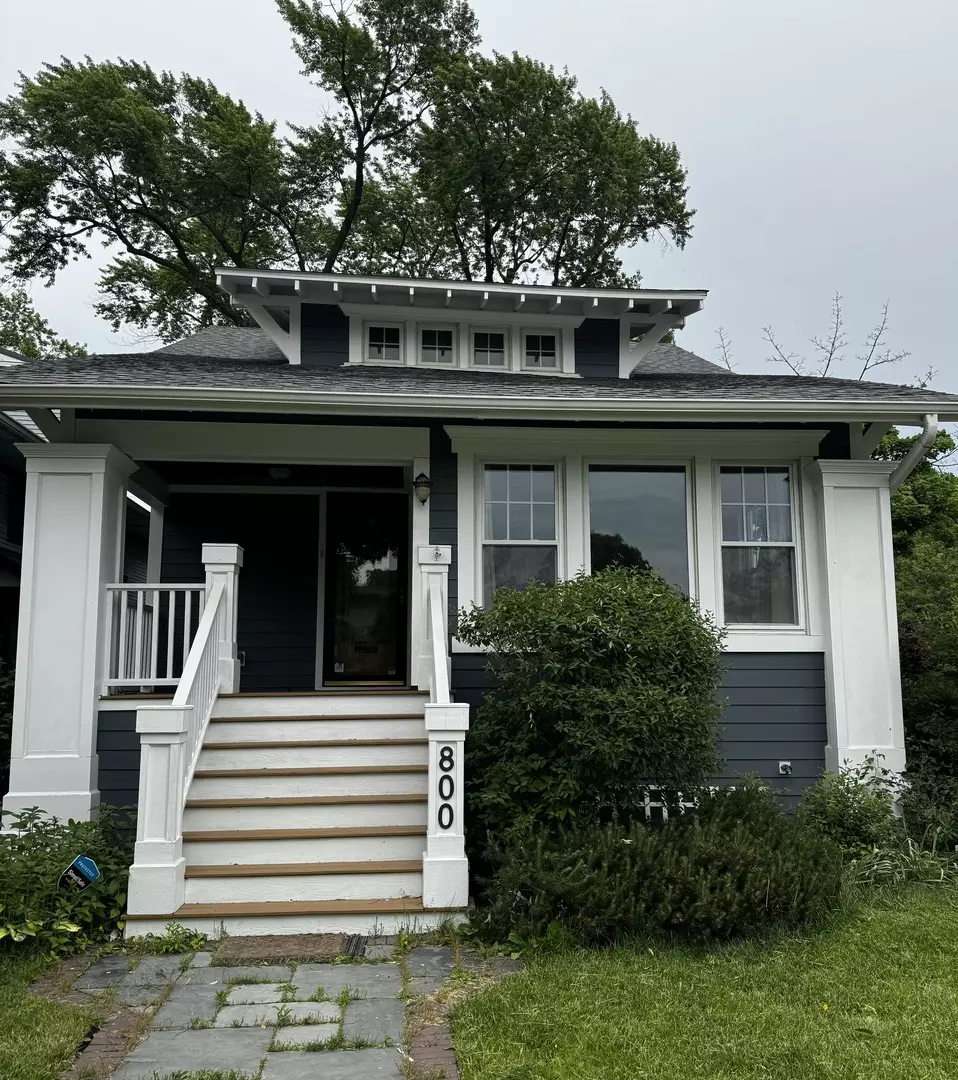$532,200
$499,999
6.4%For more information regarding the value of a property, please contact us for a free consultation.
3 Beds
2 Baths
1,800 SqFt
SOLD DATE : 07/31/2024
Key Details
Sold Price $532,200
Property Type Single Family Home
Sub Type Detached Single
Listing Status Sold
Purchase Type For Sale
Square Footage 1,800 sqft
Price per Sqft $295
MLS Listing ID 12066790
Sold Date 07/31/24
Style Queen Anne
Bedrooms 3
Full Baths 2
Year Built 1919
Annual Tax Amount $11,037
Tax Year 2018
Lot Size 4,133 Sqft
Lot Dimensions 32 X 125
Property Description
Welcome to this meticulously maintained Queen Anne on a corner lot that boasts wonderful curb appeal and an unbeatable location. Step inside this charming residence to discover three generous-sized bedrooms, including a second-floor primary suite complete with a custom-built walk-in closet. The main floor bath showcases modern updates while retaining the home's classic elegance nestled in between the other two bedrooms. Enjoy the beauty of hardwood floors throughout and a charming eat-in kitchen featuring maple cabinets, stainless steel appliances, and granite countertops. The inviting mudroom adds convenience and organization to your outdoor apparel, and the large lower level is a blank canvas that can be transformed into a variety of custom spaces like an additional family/living area, recreation room, or entertainment space. Bonus: the basement includes not one, not two, but three separate storage rooms! The exterior has been stripped, fully insulated, and sided, with newer windows throughout in recent years, ensuring energy efficiency and comfort. The landscaped backyard is your private oasis, complete with a brick paver patio perfect for summer BBQs and outdoor gatherings. Living here means enjoying a prime location with easy access to numerous conveniences. Steps from the Ridgeland bus stop, you can quickly reach Ridgeland Commons for pool time this summer or explore nearby restaurants, coffee shops, and shopping-all within walking distance. You're also minutes from Oak Park River Forest High School, providing educational excellence close to home. The Oak Park community is known for its vibrant arts scene, historic architecture, and excellent public transportation, including the CTA Green Line and Metra, making commuting a breeze. Nearby parks, like Taylor Park and Scoville Park, offer great outdoor spaces for recreation and relaxation. This home offers the perfect blend of city convenience and historic charm. Truly a must-see, schedule your showing today and experience all the exceptional features this property has to offer!
Location
State IL
County Cook
Community Curbs, Sidewalks, Street Lights, Street Paved
Rooms
Basement Full, Walkout
Interior
Interior Features Hardwood Floors, First Floor Bedroom, First Floor Full Bath, Walk-In Closet(s)
Heating Forced Air
Cooling Central Air
Fireplace N
Appliance Range, Microwave, Dishwasher, Refrigerator, Washer, Dryer, Disposal, Stainless Steel Appliance(s)
Exterior
Exterior Feature Porch, Brick Paver Patio, Storms/Screens
Garage Detached
Garage Spaces 2.0
View Y/N true
Roof Type Shake
Building
Story 1.5 Story
Sewer Public Sewer, Sewer-Storm
Water Lake Michigan
New Construction false
Schools
Elementary Schools Whittier Elementary School
Middle Schools Gwendolyn Brooks Middle School
High Schools Oak Park & River Forest High Sch
School District 97, 97, 200
Others
HOA Fee Include None
Ownership Fee Simple
Special Listing Condition None
Read Less Info
Want to know what your home might be worth? Contact us for a FREE valuation!

Our team is ready to help you sell your home for the highest possible price ASAP
© 2024 Listings courtesy of MRED as distributed by MLS GRID. All Rights Reserved.
Bought with Patricia Reilly-Murphy • @properties Christie's International Real Estate

"My job is to find and attract mastery-based agents to the office, protect the culture, and make sure everyone is happy! "
2600 S. Michigan Ave., STE 102, Chicago, IL, 60616, United States

