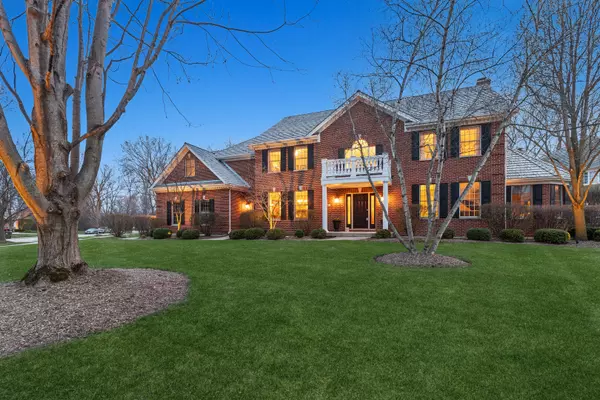$1,380,000
$1,495,000
7.7%For more information regarding the value of a property, please contact us for a free consultation.
6 Beds
4.5 Baths
4,069 SqFt
SOLD DATE : 08/01/2024
Key Details
Sold Price $1,380,000
Property Type Single Family Home
Sub Type Detached Single
Listing Status Sold
Purchase Type For Sale
Square Footage 4,069 sqft
Price per Sqft $339
Subdivision Wineberry
MLS Listing ID 12043443
Sold Date 08/01/24
Bedrooms 6
Full Baths 4
Half Baths 1
HOA Fees $33/ann
Year Built 2001
Annual Tax Amount $23,078
Tax Year 2022
Lot Dimensions 139.5X58X32.7X60.4X59.2X129.8
Property Description
Stunning, custom home available now in sought-after Wineberry - a quiet neighborhood in Libertyville that features the Paul Neal Park, tennis courts, pickle ball courts and bike trails. This home has been updated top to bottom. Nothing to do but move in. New gourmet eat-in kitchen (2017) with Subzero, Thermador and Viking appliances and access to oversized brick paver patio and private backyard with sprinkler system. Huge walk-in pantry. Custom Laundry/Mudroom remodel (2017) with separate front entry. Open floor plan flows into the bright family room that features a gorgeous fireplace and french doors leading to living room. Enjoy privacy in your home office with beautiful bay windows. Host holiday dinners in your dining room with custom paneling. Upstairs features 5 bedrooms. Primary suite with new (2022) remodeled (by Lorenstone) bathroom that features heated floors, large shower, dual sink vanity with storage tower, stand alone tub, vaulted ceilings and incredible tile work. Additionally, two remodeled (2022) bathrooms, three large bedrooms and one extra large bedroom that could be a second primary or bonus/play room. The basement is an entertainer's dream with custom wet bar, beverage refrigerator and a high end ice-maker, gaming area, pool table plus additional bedroom and full bathroom. 3-car garage with epoxy flooring and custom cabinetry. All this under a new (2023) roof. Enjoy Libertyville with access to award-winning schools, restaurants, shops, local events, forest preserves, bike trails, Metra and so much more.
Location
State IL
County Lake
Community Park, Tennis Court(S), Curbs, Sidewalks, Street Lights
Rooms
Basement Full
Interior
Interior Features Bar-Wet, Hardwood Floors, Walk-In Closet(s), Special Millwork
Heating Natural Gas
Cooling Central Air
Fireplaces Number 1
Fireplace Y
Appliance Double Oven, Microwave, Dishwasher, High End Refrigerator, Freezer, Washer, Dryer, Disposal, Cooktop, Range Hood
Exterior
Exterior Feature Brick Paver Patio
Parking Features Attached
Garage Spaces 3.0
View Y/N true
Roof Type Shake
Building
Lot Description Outdoor Lighting, Sidewalks, Streetlights
Story 2 Stories
Foundation Concrete Perimeter
Sewer Public Sewer
Water Public
New Construction false
Schools
Elementary Schools Butterfield School
Middle Schools Highland Middle School
High Schools Libertyville High School
School District 70, 70, 128
Others
HOA Fee Include Insurance
Ownership Fee Simple
Special Listing Condition None
Read Less Info
Want to know what your home might be worth? Contact us for a FREE valuation!

Our team is ready to help you sell your home for the highest possible price ASAP
© 2025 Listings courtesy of MRED as distributed by MLS GRID. All Rights Reserved.
Bought with Beth Alberts • Compass
"My job is to find and attract mastery-based agents to the office, protect the culture, and make sure everyone is happy! "
2600 S. Michigan Ave., STE 102, Chicago, IL, 60616, United States






