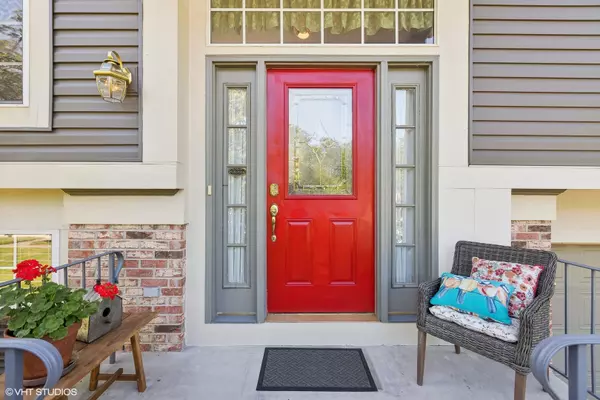$360,000
$359,900
For more information regarding the value of a property, please contact us for a free consultation.
3 Beds
2.5 Baths
1,666 SqFt
SOLD DATE : 07/31/2024
Key Details
Sold Price $360,000
Property Type Single Family Home
Sub Type Detached Single
Listing Status Sold
Purchase Type For Sale
Square Footage 1,666 sqft
Price per Sqft $216
Subdivision The Villages
MLS Listing ID 12074903
Sold Date 07/31/24
Style Bi-Level
Bedrooms 3
Full Baths 2
Half Baths 1
Year Built 1992
Annual Tax Amount $6,416
Tax Year 2022
Lot Size 9,517 Sqft
Lot Dimensions 82X126X65X133
Property Description
Charming split-level on a VERY quiet, tree-lined street is located in The Villages neighborhood. This move-in ready home is flooded with natural light and is surrounded by nature! On trend updates include neutral paint colors, light gray luxury vinyl plank flooring and upgraded baseboard moldings throughout. Open floor plan consists of living room with vaulted ceiling and a gas fireplace, an eat-in kitchen with large table space that opens to the newer deck that overlooks the serene backyard. Bedrooms are spacious with ample closet space, including the primary suite that has its own updated bathroom and walk-in closet. Large lower level is great as a recreation room, bonus room or office. The lower level opens to the paver patio and has a great view of the landscaping throughout the yard. The oversized, 2-car garage is both wide and deep, allowing for tons of storage. This home is located in the highly desired District 47 and 155 school district. Situated just off Randall Road, it's close to shopping and entertainment and within walking distance of elementary schools and parks. Ages ~~ Refrigerator and dishwasher 2018 ~ Stove 2021 ~ Fence 2018 ~ Roof 2019 ~ Light Fixtures, LVP floor and baseboards 2018 ~ This home has been thoughtfully updated and meticulously maintained!
Location
State IL
County Mchenry
Community Curbs, Sidewalks, Street Lights, Street Paved
Rooms
Basement None
Interior
Interior Features Vaulted/Cathedral Ceilings, Wood Laminate Floors, First Floor Laundry
Heating Natural Gas, Forced Air
Cooling Central Air
Fireplaces Number 1
Fireplaces Type Gas Log, Gas Starter
Fireplace Y
Appliance Range, Microwave, Dishwasher, Refrigerator, Washer, Dryer, Disposal
Laundry Gas Dryer Hookup, In Unit
Exterior
Exterior Feature Deck, Patio
Garage Attached
Garage Spaces 2.0
View Y/N true
Roof Type Asphalt
Building
Lot Description Fenced Yard
Story Split Level
Foundation Concrete Perimeter
Sewer Public Sewer
Water Public
New Construction false
Schools
Elementary Schools Indian Prairie Elementary School
Middle Schools Lundahl Middle School
High Schools Crystal Lake South High School
School District 47, 47, 155
Others
HOA Fee Include None
Ownership Fee Simple
Special Listing Condition None
Read Less Info
Want to know what your home might be worth? Contact us for a FREE valuation!

Our team is ready to help you sell your home for the highest possible price ASAP
© 2024 Listings courtesy of MRED as distributed by MLS GRID. All Rights Reserved.
Bought with Kimberley Lauten • Keller Williams Success Realty

"My job is to find and attract mastery-based agents to the office, protect the culture, and make sure everyone is happy! "
2600 S. Michigan Ave., STE 102, Chicago, IL, 60616, United States






