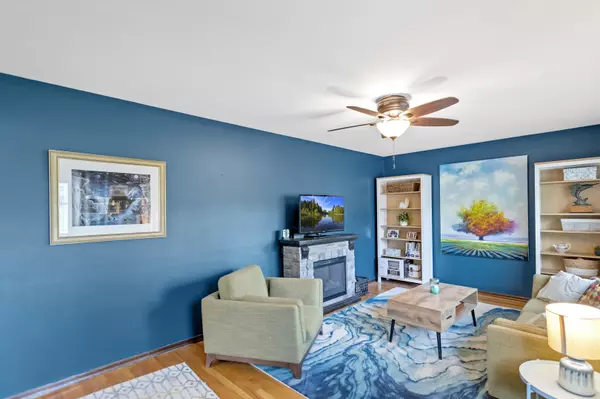$304,000
$300,000
1.3%For more information regarding the value of a property, please contact us for a free consultation.
4 Beds
2.5 Baths
1,182 SqFt
SOLD DATE : 07/26/2024
Key Details
Sold Price $304,000
Property Type Single Family Home
Sub Type Detached Single
Listing Status Sold
Purchase Type For Sale
Square Footage 1,182 sqft
Price per Sqft $257
Subdivision Lith Estates
MLS Listing ID 12081169
Sold Date 07/26/24
Style Ranch
Bedrooms 4
Full Baths 2
Half Baths 1
Year Built 1971
Annual Tax Amount $5,409
Tax Year 2022
Lot Size 9,583 Sqft
Lot Dimensions 70X140
Property Description
LOCATION-LOCATION-LOCATION! Wait until you experience the simply stunning and peaceful views out back of this 4 bed / 2.5 bath ranch, with full finished walk out basement, backing to the Lake in the Hills Conservation Prairie! Move-in ready and freshly painted! Enter through the custom leaded glass front door into the spacious living room, which features beautiful hardwood floors, and a double window that floods the space with warm natural sunlight! The eat-in kitchen has loads of counter space and white cabinetry, and is a great place to gather for dinner or game nights! Down the hall, the huge master bedroom features an attached sitting room area, perfect for curling up with a good book, or could even be a nursery. All three bedrooms upstairs share access to the updated full hall bath. Downstairs you'll find a huge family room with double doors that exit to the beautiful backyard! The basement also includes a 4th bedroom and a full hall bath - ideal for a guest suite or in-law arrangement. The large laundry room has a utility sink and new washer/dryer and there's even a workshop space! Outside, the fully fenced backyard with brick paver patio is shaded by mature trees and the views are simply amazing! Bring your bird feeder and grab that cup of coffee or glass of wine, and enjoy all the tranquil views of the surrounding nature space! Great location, just a few blocks from Indian Trail Beach and Nockels Park! Convenient access to all the amenities along Randall Road and just minutes to the Metra Station, downtown Algonquin, Cary and Crystal Lake! This one has it all... WELCOME HOME!
Location
State IL
County Mchenry
Community Park, Street Paved
Rooms
Basement Full, Walkout
Interior
Interior Features Hardwood Floors, Wood Laminate Floors, First Floor Bedroom, First Floor Full Bath, Some Carpeting
Heating Natural Gas, Forced Air
Cooling Central Air
Fireplace Y
Appliance Range, Microwave, Refrigerator, Washer, Dryer
Laundry In Unit, Sink
Exterior
Exterior Feature Patio
View Y/N true
Roof Type Asphalt
Building
Lot Description Fenced Yard, Nature Preserve Adjacent, Mature Trees
Story 1 Story
Foundation Concrete Perimeter
Sewer Public Sewer
Water Public
New Construction false
Schools
Elementary Schools Lake In The Hills Elementary Sch
Middle Schools Westfield Community School
High Schools H D Jacobs High School
School District 300, 300, 300
Others
HOA Fee Include None
Ownership Fee Simple
Special Listing Condition None
Read Less Info
Want to know what your home might be worth? Contact us for a FREE valuation!

Our team is ready to help you sell your home for the highest possible price ASAP
© 2024 Listings courtesy of MRED as distributed by MLS GRID. All Rights Reserved.
Bought with Wendy Reyes • Coldwell Banker Realty

"My job is to find and attract mastery-based agents to the office, protect the culture, and make sure everyone is happy! "
2600 S. Michigan Ave., STE 102, Chicago, IL, 60616, United States






