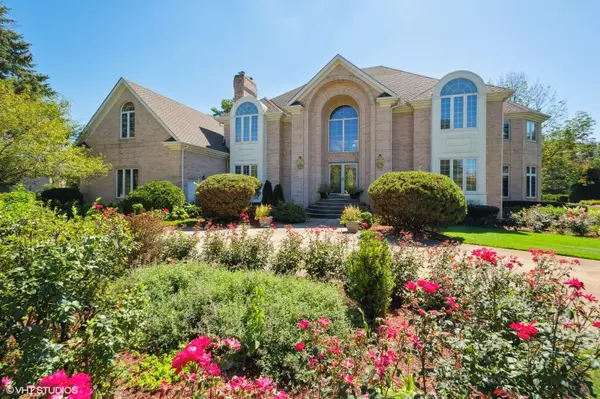$1,450,000
$1,399,000
3.6%For more information regarding the value of a property, please contact us for a free consultation.
7 Beds
6 Baths
6,553 SqFt
SOLD DATE : 07/24/2024
Key Details
Sold Price $1,450,000
Property Type Single Family Home
Sub Type Detached Single
Listing Status Sold
Purchase Type For Sale
Square Footage 6,553 sqft
Price per Sqft $221
Subdivision Cutters Run
MLS Listing ID 11999767
Sold Date 07/24/24
Bedrooms 7
Full Baths 6
Year Built 1996
Annual Tax Amount $19,705
Tax Year 2021
Lot Size 1.587 Acres
Lot Dimensions 1.587
Property Description
Welcome to luxury living at its finest in this exquisite South Barrington residence. Step through the grand double-door entry and be greeted by the elegance and sophistication that defines this magnificent home. The foyer opens up to reveal a stunning dual staircase, complemented by beautiful marble floors and intricate crown molding, setting the tone for the impeccable craftsmanship found throughout. Entertain guests in style in the formal living room, boasting soaring three-story ceilings, a cozy fireplace, and an abundance of natural light pouring in through expansive windows. Adjacent to the living room is the formal dining room, complete with its own fireplace, creating an inviting ambiance for dinner parties and gatherings. Prepare culinary delights in the modern high-end kitchen, featuring quartz countertops, a large eating island, and a deep barn sink. The adjacent breakfast nook offers a serene spot to enjoy morning meals, with easy access to the spacious patio deck, perfect for alfresco dining and outdoor entertaining. Unwind in the sun-bathed den or retreat to the piano room for moments of tranquility and relaxation. A guest bedroom on the main level provides convenience and privacy for overnight visitors. Upstairs, discover a versatile large room that could serve as a bedroom, artist's studio, or playroom, limited only by your imagination. The luxurious owner's suite is a true sanctuary, complete with a cozy fireplace, wet bar, expansive walk-in closet, and a private balcony overlooking the manicured lawn below. Indulge in the ensuite bath, featuring a lavish tub, a large walk-in shower, and ample built-in cabinets for storage. Three additional bedrooms, including another ensuite, offer comfortable accommodations for family and guests. A loft sitting room overlooks the living room below, creating an open and airy atmosphere. The family room in the finished basement is the perfect spot for movie nights or game days, equipped with surround sound for an immersive entertainment experience. With plenty of space for game tables and activities, the basement is an entertainer's dream. Additionally, the finished basement has two large bedrooms, a full bath, and a full kitchen, making the perfect in-law or au pair suite. Additional highlights of this remarkable home include a full deck that spans the width of the home, offering picturesque views of the manicured lawn dotted with colorful flowers. Located in the coveted South Barrington community, this residence offers the epitome of luxury living with its impeccable design, unmatched amenities, and prestigious location. Don't miss your opportunity to call this stunning property home.
Location
State IL
County Cook
Community Street Lights, Street Paved
Rooms
Basement Full, Walkout
Interior
Interior Features Vaulted/Cathedral Ceilings, Skylight(s), Bar-Wet, Hardwood Floors, First Floor Bedroom, In-Law Arrangement, First Floor Laundry, First Floor Full Bath, Walk-In Closet(s), Coffered Ceiling(s), Special Millwork
Heating Natural Gas
Cooling Central Air
Fireplaces Number 4
Fireplaces Type Gas Log, Includes Accessories, Masonry
Fireplace Y
Appliance Double Oven, Range, Microwave, Dishwasher, Refrigerator, Stainless Steel Appliance(s), Wine Refrigerator, Range Hood, Water Purifier Owned, Water Softener Owned, Gas Oven
Laundry Sink
Exterior
Exterior Feature Balcony, Deck
Parking Features Attached
Garage Spaces 3.0
View Y/N true
Roof Type Asphalt
Building
Story 2 Stories
Foundation Concrete Perimeter
Sewer Septic-Private
Water Private Well
New Construction false
Schools
Elementary Schools Barbara B Rose Elementary School
Middle Schools Barrington Middle School - Stati
High Schools Barrington High School
School District 220, 220, 220
Others
HOA Fee Include None
Ownership Fee Simple
Special Listing Condition None
Read Less Info
Want to know what your home might be worth? Contact us for a FREE valuation!

Our team is ready to help you sell your home for the highest possible price ASAP
© 2025 Listings courtesy of MRED as distributed by MLS GRID. All Rights Reserved.
Bought with Marc Whitley • Coldwell Banker Realty
"My job is to find and attract mastery-based agents to the office, protect the culture, and make sure everyone is happy! "
2600 S. Michigan Ave., STE 102, Chicago, IL, 60616, United States






