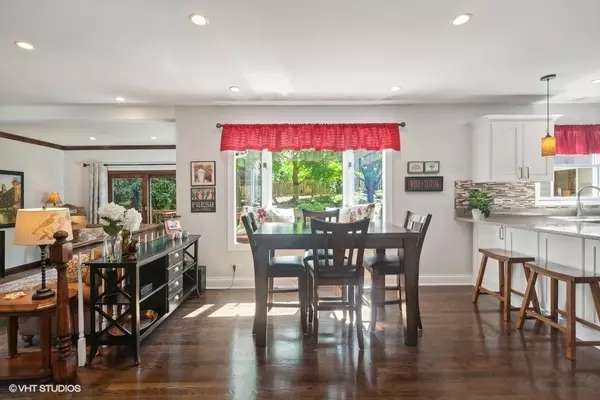$769,000
$769,000
For more information regarding the value of a property, please contact us for a free consultation.
5 Beds
3.5 Baths
3,100 SqFt
SOLD DATE : 07/19/2024
Key Details
Sold Price $769,000
Property Type Single Family Home
Sub Type Detached Single
Listing Status Sold
Purchase Type For Sale
Square Footage 3,100 sqft
Price per Sqft $248
Subdivision James Place
MLS Listing ID 12060387
Sold Date 07/19/24
Style Cape Cod
Bedrooms 5
Full Baths 3
Half Baths 1
HOA Fees $10/ann
Year Built 1989
Annual Tax Amount $11,750
Tax Year 2022
Lot Dimensions 77 X 133
Property Description
Be prepared to be impressed as you enter this 2-story foyer home with loads of natural light from the skylight above. Immediately, you will notice all the love and quality improvements the owner has made over the years; you can't help but fall in love with it. The first floor has a spacious living room w/ a bay window on one side and a formal dining room with a matching bay on the other. The kitchen (heart of the home) has plenty of quartz counter space, recent stainless steel appliances in addition to a separate 'coffee/wine bar' area with a bonus walk-in pantry laundry room combo. The eating area overlooks a beautifully professionally landscaped yard you dream of and the adjoining cozy family room w/wood burning fireplace for those cold winter nights. Off the kitchen is an attached 2-car garage with a good sized bonus area. Ideal for a workshop, motorcycle parking or simply extra storage. The second floor features 4 spacious bedrooms and two full baths, both with a dual sink vanity. The primary wing bedroom is to die for; includes a separate room that could be used for office-nursery-yoga or a work out space. There is a spa like bathroom with full body spray shower, heated floors and plenty of cabinetry. Massive walk-in closet with additional closet storage for luggage plus. Beautiful windows invite the morning sun into the spacious yet cozy primary bedroom. For entertaining indoors, the large finished basement with a full bath and heated floor will impress your friends. There is also a 5th bedroom in addition to a large storage/utility room. This tree-lined fenced yard should be in "Better Homes and Garden." It offers beauty & privacy for both adults and kids which includes a treehouse for the kids, pergola area with fire table, 6 person hot tub built-in the deck with room to grill and entertain. Wheaton School District 200 too! Super convenient location to downtown Wheaton with outdoor restaurants with live Music which is a 2 mile walk/bike on prairie path, or drive. Also, Metra train station, IL Prairie and Great western trails, Kline Creek Dupage Forest Preserve Historic Farm, Klein Creek golf course are all short drive or bike. Lower unincorporated DuPage County property tax but with sidewalks, city sewer, park district, and Lake Michigan water without higher Wheaton tax rates.
Location
State IL
County Dupage
Community Curbs, Sidewalks, Street Lights, Street Paved
Rooms
Basement Full
Interior
Interior Features Vaulted/Cathedral Ceilings, Skylight(s), Hardwood Floors, Wood Laminate Floors, Walk-In Closet(s), Some Carpeting, Some Wood Floors, Drapes/Blinds, Pantry
Heating Natural Gas, Forced Air
Cooling Central Air
Fireplaces Number 1
Fireplaces Type Wood Burning, Gas Starter
Fireplace Y
Appliance Range, Microwave, Dishwasher, Refrigerator, Washer, Dryer, Disposal
Laundry In Kitchen
Exterior
Exterior Feature Deck, Hot Tub, Storms/Screens, Workshop
Parking Features Attached
Garage Spaces 2.0
View Y/N true
Roof Type Asphalt
Building
Lot Description Fenced Yard, Landscaped, Mature Trees, Sidewalks, Streetlights, Wood Fence
Story 2 Stories
Foundation Concrete Perimeter
Sewer Public Sewer
Water Lake Michigan
New Construction false
Schools
School District 200, 200, 200
Others
HOA Fee Include Other
Ownership Fee Simple
Special Listing Condition None
Read Less Info
Want to know what your home might be worth? Contact us for a FREE valuation!

Our team is ready to help you sell your home for the highest possible price ASAP
© 2025 Listings courtesy of MRED as distributed by MLS GRID. All Rights Reserved.
Bought with Cory Tanzer • Option Realty Group LTD
"My job is to find and attract mastery-based agents to the office, protect the culture, and make sure everyone is happy! "
2600 S. Michigan Ave., STE 102, Chicago, IL, 60616, United States






