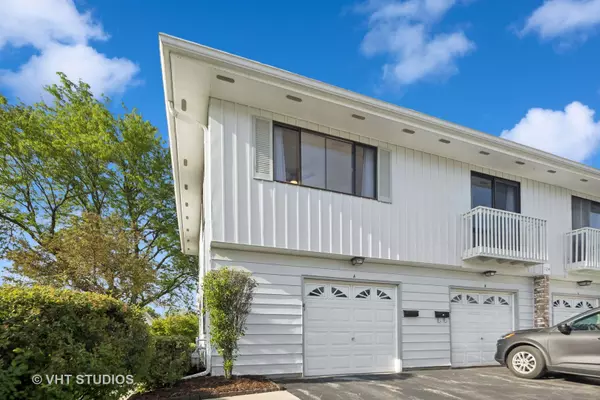$240,000
$250,000
4.0%For more information regarding the value of a property, please contact us for a free consultation.
2 Beds
1 Bath
1,042 SqFt
SOLD DATE : 07/17/2024
Key Details
Sold Price $240,000
Property Type Condo
Sub Type Quad-Penthouse
Listing Status Sold
Purchase Type For Sale
Square Footage 1,042 sqft
Price per Sqft $230
Subdivision Fairfield
MLS Listing ID 12073912
Sold Date 07/17/24
Bedrooms 2
Full Baths 1
HOA Fees $223/mo
Year Built 1976
Annual Tax Amount $3,589
Tax Year 2023
Lot Dimensions COMMON
Property Description
Stunning, beautifully remodeled penthouse, everything is done for you. Rarely available unit located in Fairfield subdivision in Bloomindale, this unit is in the highly sought after Bloomingdale School District 13, 108. Open floor plan and completely updated interior: large and sunny living room combined with the dining area. Spacious kitchen with eat-in area, has ample amount of counter space, quartz tops, new Samsung stainless steel appliances, drop-in sink and new tile back splash. 2 Generously sized bedrooms, each with double closets and ceiling fan. Cute Juliette Balcony off the primary bedroom. Beautiful and fresh bathroom with new walk-in shower and quartz vanity. All new flooring with carpet and ceramic tiles. Newer Ecobee thermostat 2019. The generous sized laundry room with new Samsung washer & dryer has new flooring, paint & laundry tub. Private entrance with the huge 21' x 16' 1.5-car garage with the ultra quiet door opener, 2022, providing secure parking and additional storage space. Water heater 2023, washer & dryer 2023, AC and Furnace 2019. Truly nothing to do here but move in and enjoy! Self managed association with very reasonable monthly fees offers clubhouse and the outdoor pool. Affordable Taxes! Minutes to Dining, Entertainment, Parks, Shopping, Recreation, Major transportation arteries, the library and Bloomingdale Golf Club! Easy access to the train stations in Medinah and Roselle. Quick close is no problem!
Location
State IL
County Dupage
Rooms
Basement None
Interior
Interior Features First Floor Laundry, Storage, Some Carpeting
Heating Natural Gas, Forced Air
Cooling Central Air
Fireplace N
Appliance Range, Microwave, Refrigerator, Washer, Dryer, Stainless Steel Appliance(s)
Laundry Gas Dryer Hookup, In Unit, Sink
Exterior
Exterior Feature Storms/Screens, End Unit
Parking Features Attached
Garage Spaces 1.0
Community Features Party Room, Pool, Clubhouse
View Y/N true
Roof Type Asphalt
Building
Lot Description Cul-De-Sac, Landscaped
Foundation Concrete Perimeter
Sewer Public Sewer
Water Lake Michigan, Public
New Construction false
Schools
Elementary Schools Dujardin Elementary School
Middle Schools Westfield Middle School
High Schools Lake Park High School
School District 13, 13, 108
Others
Pets Allowed Cats OK, Dogs OK
HOA Fee Include Insurance,Clubhouse,Pool,Exterior Maintenance,Lawn Care,Scavenger,Snow Removal
Ownership Condo
Special Listing Condition None
Read Less Info
Want to know what your home might be worth? Contact us for a FREE valuation!

Our team is ready to help you sell your home for the highest possible price ASAP
© 2025 Listings courtesy of MRED as distributed by MLS GRID. All Rights Reserved.
Bought with Joe Landgrebe • @properties Christie's International Real Estate
"My job is to find and attract mastery-based agents to the office, protect the culture, and make sure everyone is happy! "
2600 S. Michigan Ave., STE 102, Chicago, IL, 60616, United States






