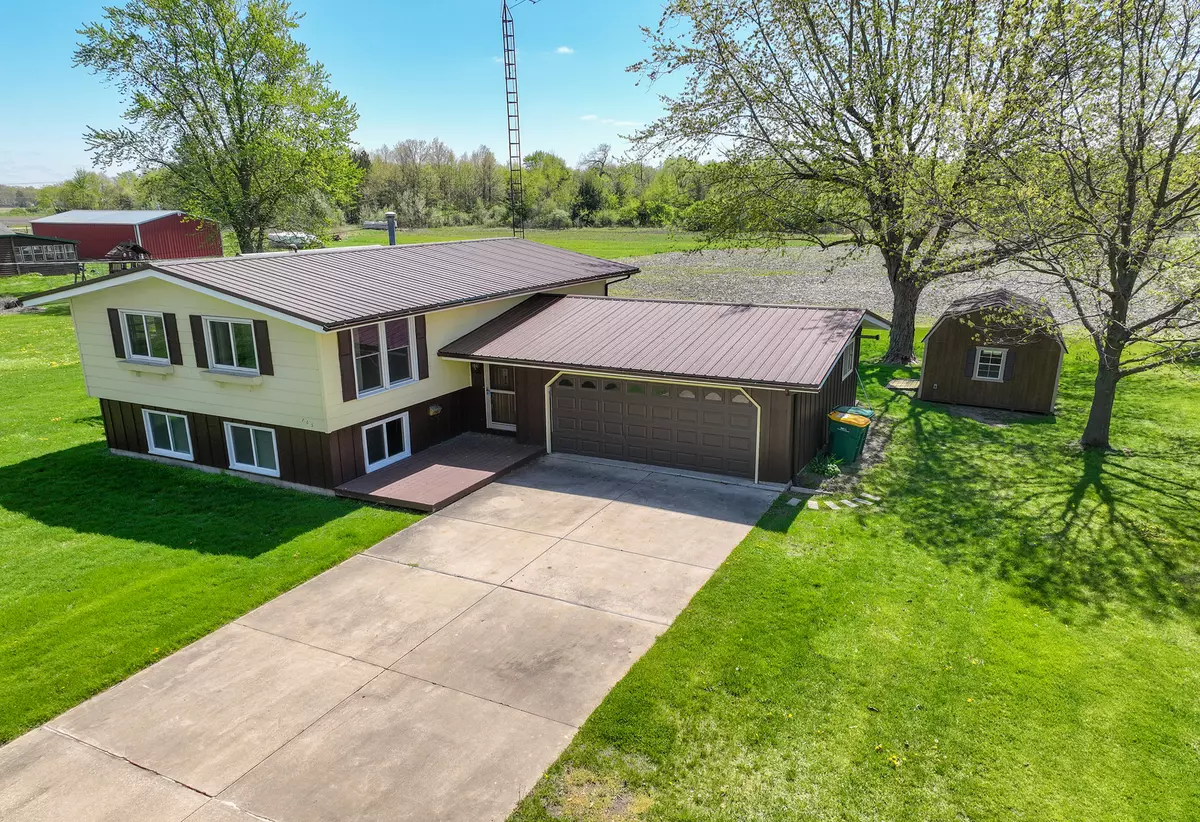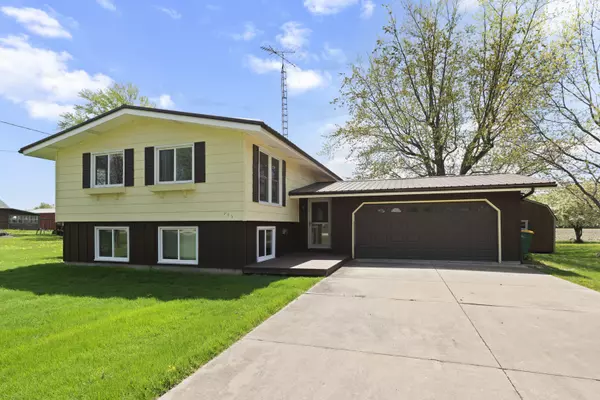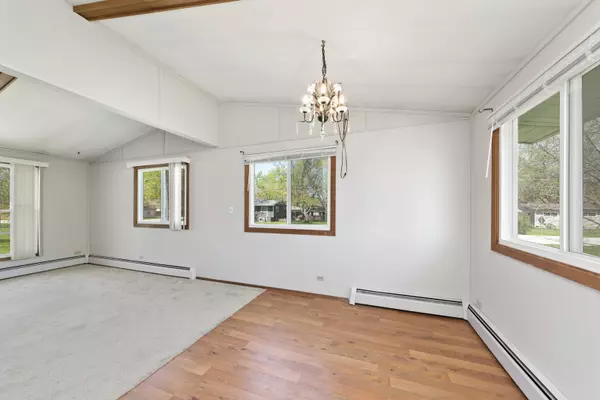Bought with Bart Basinski of Real Broker, LLC
$257,000
$267,000
3.7%For more information regarding the value of a property, please contact us for a free consultation.
3 Beds
1 Bath
1,600 SqFt
SOLD DATE : 07/22/2024
Key Details
Sold Price $257,000
Property Type Single Family Home
Sub Type Detached Single
Listing Status Sold
Purchase Type For Sale
Square Footage 1,600 sqft
Price per Sqft $160
MLS Listing ID 12036675
Sold Date 07/22/24
Style Bi-Level
Bedrooms 3
Full Baths 1
Year Built 1973
Annual Tax Amount $3,768
Tax Year 2022
Lot Size 0.335 Acres
Lot Dimensions 110X133
Property Sub-Type Detached Single
Property Description
Welcome to this inviting 3-bedroom, 1-bath split-level home nestled on a generous 0.33-acre lot, offering serene views backing to open land. This meticulously maintained residence boasts a blend of comfort and convenience, making it the perfect place to call home. Upon entering the main level, you'll be greeted by soaring vaulted ceilings that create a spacious and airy ambiance throughout. The well-appointed kitchen comes fully equipped with appliances, ensuring meal preparation is a breeze. Adjacent to the kitchen, the expansive great room provides ample space for both living and dining, making it ideal for entertaining family and friends. Step outside through the kitchen to discover a delightful wood deck, perfect for enjoying morning coffee or evening relaxation while soaking in the tranquil surroundings. The first floor hosts two generously sized bedrooms, each offering comfort and privacy, along with a full bath designed with convenience in mind. Descend to the lower level and be greeted by a sizable second family room, providing additional living space for relaxation or entertainment. Completing the lower level is a large third bedroom, offering flexibility for guests or a home office. Storage will never be an issue with the spacious laundry/utility room, offering abundant space for all your organizational needs. Car enthusiasts and hobbyists will appreciate the attached, oversized 2.5-car garage, equipped with heating for comfort during colder months. Additionally, a newer storage shed provides ample space for storing lawn equipment and outdoor essentials. Benefitting from newer windows, roof, carpet, and paint, this home offers modern comfort with a fresh and inviting interior. Conveniently located with easy access to I-55, this home offers a perfect blend of tranquility and accessibility.
Location
State IL
County Grundy
Community Street Paved
Rooms
Basement Full
Interior
Interior Features Vaulted/Cathedral Ceilings
Heating Natural Gas, Steam, Baseboard
Cooling Central Air
Fireplace N
Appliance Range, Microwave, Dishwasher, Refrigerator, Washer, Dryer, Range Hood
Laundry Electric Dryer Hookup, Sink
Exterior
Exterior Feature Deck
Parking Features Attached
Garage Spaces 2.5
View Y/N true
Roof Type Metal
Building
Story Split Level
Foundation Concrete Perimeter
Sewer Public Sewer
Water Public
New Construction false
Schools
Elementary Schools Coal City Elementary School
Middle Schools Coal City Middle School
High Schools Coal City High School
School District 1, 1, 1
Others
HOA Fee Include None
Ownership Fee Simple
Special Listing Condition None
Read Less Info
Want to know what your home might be worth? Contact us for a FREE valuation!

Our team is ready to help you sell your home for the highest possible price ASAP

© 2025 Listings courtesy of MRED as distributed by MLS GRID. All Rights Reserved.

"My job is to find and attract mastery-based agents to the office, protect the culture, and make sure everyone is happy! "
2600 S. Michigan Ave., STE 102, Chicago, IL, 60616, United States






