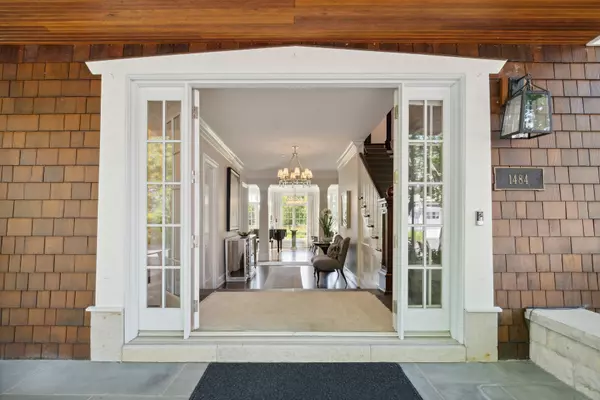$2,295,000
$2,350,000
2.3%For more information regarding the value of a property, please contact us for a free consultation.
6 Beds
4 Baths
5,076 SqFt
SOLD DATE : 07/17/2024
Key Details
Sold Price $2,295,000
Property Type Single Family Home
Sub Type Detached Single
Listing Status Sold
Purchase Type For Sale
Square Footage 5,076 sqft
Price per Sqft $452
MLS Listing ID 12012297
Sold Date 07/17/24
Bedrooms 6
Full Baths 3
Half Baths 2
Year Built 2000
Annual Tax Amount $41,523
Tax Year 2022
Lot Size 3.950 Acres
Lot Dimensions 533 X 414 X 512 X 245
Property Description
Step into modern luxury at 1484 Meadowlark Drive in Long Grove just in time for summer and enjoy your own private, spa-like retreat! See this stunning renovation of a hi-end original custum build for yourself - situated on 4 incredible acres with salt water pool, basketball court, and garden house. Every room is more spectacular than the next and designed with large, light filled rooms in mind that flow graciously from one space to the next with soaring ceilings and wide hallways. Fabulous, sun drenched designer kitchen with beautiful details and features. Grounds perfectly manicured with the majority designed for natural, prairie style low maintenance beauty and a fabulous great lawn perfectly suited to host parties and events - even weddings. Nothing to do but move in and enjoy waking up every day in your private enclave as if you are on an extended luxury vacation. 5086 sf above grade plus a fully finished lower level and additional 3 car heated garage with 4th bay for storage. Award winning District 96 & Stevenson High School. Complete update & features list under additional info icon.
Location
State IL
County Lake
Community Curbs, Street Lights, Street Paved
Rooms
Basement Full
Interior
Interior Features Vaulted/Cathedral Ceilings, Bar-Wet, Hardwood Floors, Second Floor Laundry, Built-in Features, Walk-In Closet(s), Bookcases, Ceiling - 10 Foot, Coffered Ceiling(s)
Heating Natural Gas, Forced Air, Zoned
Cooling Central Air, Zoned
Fireplaces Number 2
Fireplaces Type Gas Log, Gas Starter
Fireplace Y
Appliance Range, Microwave, Dishwasher, High End Refrigerator, Washer, Dryer, Stainless Steel Appliance(s), Wine Refrigerator, Cooktop, Range Hood
Exterior
Exterior Feature Balcony, Deck, In Ground Pool, Workshop
Parking Features Detached
Garage Spaces 3.0
Pool in ground pool
View Y/N true
Roof Type Shake
Building
Lot Description Landscaped, Mature Trees, Garden
Story 2 Stories
Foundation Concrete Perimeter
Sewer Septic-Private
Water Private Well
New Construction false
Schools
Elementary Schools Kildeer Countryside Elementary S
Middle Schools Woodlawn Middle School
High Schools Adlai E Stevenson High School
School District 96, 96, 125
Others
HOA Fee Include None
Ownership Fee Simple
Special Listing Condition None
Read Less Info
Want to know what your home might be worth? Contact us for a FREE valuation!

Our team is ready to help you sell your home for the highest possible price ASAP
© 2025 Listings courtesy of MRED as distributed by MLS GRID. All Rights Reserved.
Bought with Winfield Cohen • Keller Williams Success Realty
"My job is to find and attract mastery-based agents to the office, protect the culture, and make sure everyone is happy! "
2600 S. Michigan Ave., STE 102, Chicago, IL, 60616, United States






